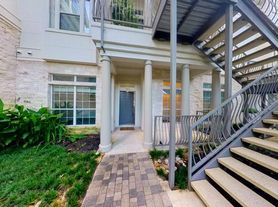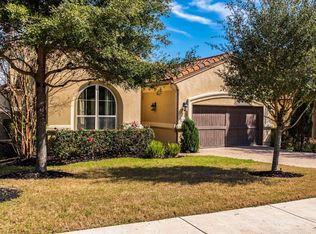Charming 3 BD/2 BA bungalow with stunning Lake Travis views! This 1,464 sq. ft. home offers an open and bright floor plan, hardwood floors, and a light-filled living area. Kitchen includes range, hood, and dishwasher. Primary suite features a walk-in closet and private balcony with lake views. Outdoor deck, porch, and yard provide the perfect setting for relaxing or entertaining. Note: Garage is not included in the lease. For information about garage availability or terms, please contact the listing agent. No HOA. Conveniently located minutes to Lake Travis and Austin amenities.
House for rent
$3,250/mo
3904 Highland Dr, Austin, TX 78734
3beds
1,464sqft
Price may not include required fees and charges.
Singlefamily
Available now
Cats, dogs OK
Central air, electric, ceiling fan
In unit laundry
8 Attached garage spaces parking
Electric, central
What's special
Stunning lake travis viewsOutdoor deckHardwood floors
- 20 days |
- -- |
- -- |
Travel times
Looking to buy when your lease ends?
With a 6% savings match, a first-time homebuyer savings account is designed to help you reach your down payment goals faster.
Offer exclusive to Foyer+; Terms apply. Details on landing page.
Facts & features
Interior
Bedrooms & bathrooms
- Bedrooms: 3
- Bathrooms: 2
- Full bathrooms: 2
Heating
- Electric, Central
Cooling
- Central Air, Electric, Ceiling Fan
Appliances
- Included: Dishwasher, Range
- Laundry: In Unit, Inside, Laundry Room, Main Level
Features
- Ceiling Fan(s), Quartz Counters, Storage, Vaulted Ceiling(s), Walk In Closet, Walk-In Closet(s)
- Flooring: Tile, Wood
Interior area
- Total interior livable area: 1,464 sqft
Video & virtual tour
Property
Parking
- Total spaces: 8
- Parking features: Attached, Garage, Covered
- Has attached garage: Yes
- Details: Contact manager
Features
- Stories: 2
- Exterior features: Contact manager
Details
- Parcel number: 154161
Construction
Type & style
- Home type: SingleFamily
- Property subtype: SingleFamily
Materials
- Roof: Composition
Condition
- Year built: 1975
Community & HOA
Location
- Region: Austin
Financial & listing details
- Lease term: 12 Months
Price history
| Date | Event | Price |
|---|---|---|
| 10/2/2025 | Listed for rent | $3,250-7.1%$2/sqft |
Source: Unlock MLS #3070982 | ||
| 7/3/2025 | Listing removed | $650,000$444/sqft |
Source: | ||
| 6/4/2025 | Listing removed | $3,500$2/sqft |
Source: Unlock MLS #4561817 | ||
| 4/28/2025 | Price change | $3,500-12.5%$2/sqft |
Source: Unlock MLS #4561817 | ||
| 4/28/2025 | Price change | $650,000-7.1%$444/sqft |
Source: | ||

