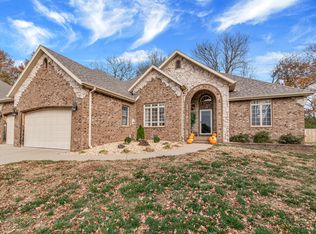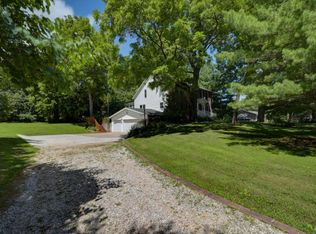Closed
Price Unknown
3904 E Ridgewood Drive, Springfield, MO 65809
6beds
5,391sqft
Single Family Residence
Built in 1978
2.6 Acres Lot
$650,200 Zestimate®
$--/sqft
$4,267 Estimated rent
Home value
$650,200
$579,000 - $735,000
$4,267/mo
Zestimate® history
Loading...
Owner options
Explore your selling options
What's special
This custom home has never been listed is nestled in the woods of south Springfield. Stunning private setting and an impressive floor plan designed to enhance the experience of nature. Enjoy the park like setting in the front yard or the woods in the back yard. Beautiful hardwoods, natural light, stunning foyer and fantastic craftsmanship adorn this impressive home. Cave and a small creek are on the property. Your home could be your own retreat.
Zillow last checked: 8 hours ago
Listing updated: August 02, 2024 at 02:54pm
Listed by:
Bryan H Major 417-823-2300,
Murney Associates - Primrose
Bought with:
Stacy Ulmer-Hicks, 2003008133
Keller Williams
Source: SOMOMLS,MLS#: 60220570
Facts & features
Interior
Bedrooms & bathrooms
- Bedrooms: 6
- Bathrooms: 5
- Full bathrooms: 4
- 1/2 bathrooms: 1
Heating
- Forced Air, Electric
Cooling
- Attic Fan, Ceiling Fan(s), Central Air
Appliances
- Included: Electric Cooktop, Disposal, Electric Water Heater, Trash Compactor, Built-In Electric Oven
- Laundry: Main Level
Features
- Crown Molding, High Ceilings, Laminate Counters, Walk-In Closet(s), Walk-in Shower
- Flooring: Carpet, Hardwood, Marble, Vinyl
- Windows: Drapes
- Basement: Finished,Walk-Out Access,Full
- Attic: Partially Floored
- Has fireplace: Yes
- Fireplace features: Family Room, Living Room, Wood Burning
Interior area
- Total structure area: 5,935
- Total interior livable area: 5,391 sqft
- Finished area above ground: 4,055
- Finished area below ground: 1,336
Property
Parking
- Total spaces: 2
- Parking features: Circular Driveway, Garage Faces Side
- Attached garage spaces: 2
- Has uncovered spaces: Yes
Features
- Levels: Two
- Stories: 2
- Patio & porch: Deck, Front Porch
- Exterior features: Cable Access, Rain Gutters
- Fencing: Partial,Wood
- Has view: Yes
- View description: City
Lot
- Size: 2.60 Acres
- Features: Acreage, Cave(s), Dead End Street, Mature Trees, Secluded, Wooded
Details
- Parcel number: 881903400125
Construction
Type & style
- Home type: SingleFamily
- Property subtype: Single Family Residence
Materials
- Brick, Stone, Wood Siding
- Foundation: Poured Concrete
- Roof: Composition
Condition
- Year built: 1978
Utilities & green energy
- Sewer: Septic Tank
- Water: Public, Private
Community & neighborhood
Security
- Security features: Security System, Fire Alarm, Smoke Detector(s)
Location
- Region: Springfield
- Subdivision: Woodside Ests
Other
Other facts
- Listing terms: Cash,Conventional
- Road surface type: Asphalt
Price history
| Date | Event | Price |
|---|---|---|
| 8/10/2023 | Sold | -- |
Source: | ||
| 7/16/2023 | Pending sale | $550,000$102/sqft |
Source: | ||
| 11/25/2022 | Listed for sale | $550,000$102/sqft |
Source: | ||
| 10/19/2022 | Pending sale | $550,000$102/sqft |
Source: | ||
| 7/6/2022 | Listed for sale | $550,000$102/sqft |
Source: | ||
Public tax history
| Year | Property taxes | Tax assessment |
|---|---|---|
| 2025 | $7,428 +199.4% | $143,320 +221.6% |
| 2024 | $2,481 +5.3% | $44,570 |
| 2023 | $2,357 -0.1% | $44,570 +2.6% |
Find assessor info on the county website
Neighborhood: 65809
Nearby schools
GreatSchools rating
- 10/10Sequiota Elementary SchoolGrades: K-5Distance: 0.8 mi
- 6/10Pershing Middle SchoolGrades: 6-8Distance: 2.1 mi
- 8/10Glendale High SchoolGrades: 9-12Distance: 1 mi
Schools provided by the listing agent
- Elementary: SGF-Wilder
- Middle: SGF-Hickory Hills
- High: SGF-Glendale
Source: SOMOMLS. This data may not be complete. We recommend contacting the local school district to confirm school assignments for this home.

