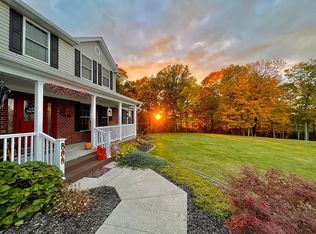Sold for $382,500
$382,500
3904 Bethlehem New Washington Road, New Washington, IN 47162
4beds
2,192sqft
Single Family Residence
Built in 1875
7.48 Acres Lot
$433,500 Zestimate®
$174/sqft
$2,324 Estimated rent
Home value
$433,500
$399,000 - $473,000
$2,324/mo
Zestimate® history
Loading...
Owner options
Explore your selling options
What's special
You won't find a home anywhere quite like this one! Sitting on 7.48 acres, this 3 Bed 2.5 Bath farmhouse built in 1875 has been totally restored. The restoration of the farmhouse using reclaimed wood from a barn on the property adds a special touch and gives the home a sense of history and character. The living room with its custom built wardrobe and wet bar, reclaimed barn wood ceiling, and gas fireplace sounds like a cozy and inviting space. The kitchen with custom built cabinets and countertops, and stainless steel appliances is sure to please any chef. The first floor master bedroom with custom built-ins, original hardwood floors, and a walk-in closet and master bathroom provides a luxurious and comfortable retreat. The second floor with two bedrooms, another full bath, and a common area is perfect for guests or family. The 1,000 sq ft deck with views of the property, stone fire pit, and wooded land with a flowing creek provide ample opportunities for outdoor activities and relaxation. The 1,200 sqft pole barn/shop and 900 sqft barn on the property offer additional storage or workspace. Overall, this property seems like a unique and beautiful place to call home. sq ft is approximate if critical buyers should verify
Zillow last checked: 8 hours ago
Listing updated: August 28, 2023 at 01:56pm
Listed by:
Stephannie Wilson,
Schuler Bauer Real Estate Services ERA Powered (N
Bought with:
Stephannie Wilson, RB14039714
Schuler Bauer Real Estate Services ERA Powered (N
Source: SIRA,MLS#: 202307107 Originating MLS: Southern Indiana REALTORS Association
Originating MLS: Southern Indiana REALTORS Association
Facts & features
Interior
Bedrooms & bathrooms
- Bedrooms: 4
- Bathrooms: 3
- Full bathrooms: 2
- 1/2 bathrooms: 1
Bedroom
- Description: Flooring: Carpet
- Level: Second
Bedroom
- Description: Custom Hardwood,Flooring: Wood
- Level: Second
Bedroom
- Description: Flooring: Carpet
- Level: Second
Primary bathroom
- Description: Custom Hardwood,Flooring: Wood
- Level: First
Dining room
- Description: Custom Hardwood,Flooring: Wood
- Level: First
Other
- Description: Custom Hardwood,Flooring: Wood
- Level: First
Other
- Description: Flooring: Tile
- Level: Second
Half bath
- Description: Custom Hardwood,Flooring: Wood
- Level: First
Kitchen
- Description: Custom Hardwood,Flooring: Wood
- Level: First
Living room
- Description: Custom Hardwood,Flooring: Wood
- Level: First
Heating
- Forced Air
Cooling
- Central Air
Appliances
- Included: Dishwasher, Oven, Range, Refrigerator
- Laundry: Main Level, Laundry Room
Features
- Breakfast Bar, Bookcases, Ceiling Fan(s), Separate/Formal Dining Room, Eat-in Kitchen, Jetted Tub, Bath in Primary Bedroom, Main Level Primary, Open Floorplan, Pantry, Split Bedrooms, Utility Room, Natural Woodwork, Walk-In Closet(s)
- Has basement: Yes
- Number of fireplaces: 2
- Fireplace features: Electric, Gas
Interior area
- Total structure area: 2,192
- Total interior livable area: 2,192 sqft
- Finished area above ground: 2,192
- Finished area below ground: 0
Property
Parking
- Total spaces: 2
- Parking features: Detached, Garage
- Garage spaces: 2
Features
- Levels: Two
- Stories: 2
- Patio & porch: Deck, Patio
- Exterior features: Deck, Fence, Landscaping, Patio
- Has spa: Yes
- Fencing: Yard Fenced
- Has view: Yes
- View description: Park/Greenbelt, Hills, Panoramic, Scenic
Lot
- Size: 7.48 Acres
- Features: Wooded
Details
- Additional structures: Barn(s), Garage(s)
- Parcel number: 100103600019000025
- Zoning: Residential
- Zoning description: Residential
- Special conditions: Estate
Construction
Type & style
- Home type: SingleFamily
- Architectural style: Two Story
- Property subtype: Single Family Residence
Materials
- Frame, Vinyl Siding
- Foundation: Block, Cellar
- Roof: Shingle
Condition
- New construction: No
- Year built: 1875
Utilities & green energy
- Sewer: Septic Tank
- Water: Connected, Public
Community & neighborhood
Location
- Region: New Washington
Other
Other facts
- Listing terms: Cash,Conventional,FHA,USDA Loan,VA Loan
- Road surface type: Paved
Price history
| Date | Event | Price |
|---|---|---|
| 8/25/2023 | Sold | $382,500-3.2%$174/sqft |
Source: | ||
| 7/21/2023 | Pending sale | $395,000$180/sqft |
Source: | ||
| 4/20/2023 | Listed for sale | $395,000$180/sqft |
Source: | ||
| 4/20/2023 | Listing removed | -- |
Source: | ||
| 4/10/2023 | Price change | $395,000-6%$180/sqft |
Source: | ||
Public tax history
Tax history is unavailable.
Neighborhood: 47162
Nearby schools
GreatSchools rating
- 5/10New Washington Elementary SchoolGrades: PK-5Distance: 3.9 mi
- 4/10New Washington Middle/High SchoolGrades: 6-12Distance: 4 mi
Get pre-qualified for a loan
At Zillow Home Loans, we can pre-qualify you in as little as 5 minutes with no impact to your credit score.An equal housing lender. NMLS #10287.
