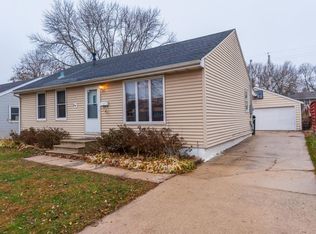Closed
$260,000
3904 7th Pl NW, Rochester, MN 55901
2beds
1,924sqft
Single Family Residence
Built in 1959
6,098.4 Square Feet Lot
$271,900 Zestimate®
$135/sqft
$1,608 Estimated rent
Home value
$271,900
$258,000 - $285,000
$1,608/mo
Zestimate® history
Loading...
Owner options
Explore your selling options
What's special
Welcome to this property that offers the perfect blend of comfort and style. This home is sure to captivate you with its numerous features. Step inside and you are welcomed by the charm of four paneled doors. The main floor embraces an informal dining room which can easily be converted back to a bedroom. Gleaming hardwood floors throughout the home exude a sense of elegance. The kitchen and main floor bathroom have been thoughtfully remodeled, in addition to newer windows, roof and hot water heater offering peace of mind.
In the basement, you will find a den/office space, that can also be used as a productive area to work or pursue personal hobbies and the warmth of a gas fireplace. Venturing into the backyard, you’ll find a delightful water fountain feature as well as an oversized garage.
Zillow last checked: 8 hours ago
Listing updated: May 06, 2025 at 06:27am
Listed by:
Laurie Mangen 507-254-9551,
Keller Williams Premier Realty
Bought with:
Tim Nela
Real Broker, LLC.
Source: NorthstarMLS as distributed by MLS GRID,MLS#: 6490549
Facts & features
Interior
Bedrooms & bathrooms
- Bedrooms: 2
- Bathrooms: 2
- Full bathrooms: 1
- 3/4 bathrooms: 1
Bedroom 1
- Level: Main
Bedroom 2
- Level: Main
Bathroom
- Level: Main
Bathroom
- Level: Lower
Den
- Level: Lower
Dining room
- Level: Main
Family room
- Level: Lower
Kitchen
- Level: Main
Kitchen
- Level: Main
Laundry
- Level: Lower
Heating
- Forced Air
Cooling
- Central Air
Appliances
- Included: Dishwasher, Disposal, Dryer, Humidifier, Gas Water Heater, Microwave, Range, Refrigerator, Washer, Water Softener Owned
Features
- Basement: Block
- Number of fireplaces: 1
- Fireplace features: Gas
Interior area
- Total structure area: 1,924
- Total interior livable area: 1,924 sqft
- Finished area above ground: 962
- Finished area below ground: 866
Property
Parking
- Total spaces: 1
- Parking features: Detached
- Garage spaces: 1
Accessibility
- Accessibility features: None
Features
- Levels: One
- Stories: 1
- Patio & porch: Patio
- Fencing: Partial Cross
Lot
- Size: 6,098 sqft
- Dimensions: 53 x 117
Details
- Foundation area: 962
- Parcel number: 743214004390
- Zoning description: Residential-Single Family
Construction
Type & style
- Home type: SingleFamily
- Property subtype: Single Family Residence
Materials
- Steel Siding, Block
- Roof: Age 8 Years or Less
Condition
- Age of Property: 66
- New construction: No
- Year built: 1959
Utilities & green energy
- Electric: Circuit Breakers
- Gas: Natural Gas
- Sewer: City Sewer/Connected
- Water: City Water/Connected
Community & neighborhood
Location
- Region: Rochester
- Subdivision: Country Club Manor 4th Sub-Torrens
HOA & financial
HOA
- Has HOA: No
Price history
| Date | Event | Price |
|---|---|---|
| 4/10/2024 | Sold | $260,000$135/sqft |
Source: | ||
| 3/8/2024 | Pending sale | $260,000$135/sqft |
Source: | ||
| 2/20/2024 | Listed for sale | $260,000$135/sqft |
Source: | ||
Public tax history
| Year | Property taxes | Tax assessment |
|---|---|---|
| 2024 | $2,750 | $245,400 +13.6% |
| 2023 | -- | $216,100 +5.1% |
| 2022 | $2,326 +3.4% | $205,600 +23.6% |
Find assessor info on the county website
Neighborhood: Manor Park
Nearby schools
GreatSchools rating
- 6/10Bishop Elementary SchoolGrades: PK-5Distance: 0.2 mi
- 5/10John Marshall Senior High SchoolGrades: 8-12Distance: 1.9 mi
- 5/10John Adams Middle SchoolGrades: 6-8Distance: 2.5 mi
Schools provided by the listing agent
- Elementary: Harriet Bishop
- Middle: John Adams
- High: John Marshall
Source: NorthstarMLS as distributed by MLS GRID. This data may not be complete. We recommend contacting the local school district to confirm school assignments for this home.
Get a cash offer in 3 minutes
Find out how much your home could sell for in as little as 3 minutes with a no-obligation cash offer.
Estimated market value
$271,900

