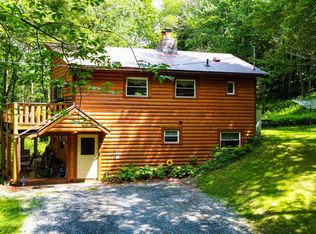This 11352 square foot single family home has 17 bedrooms and 19.0 bathrooms. This home is located at 3904 & 3888 State Rte #7A, Arlington, VT 05250.
This property is off market, which means it's not currently listed for sale or rent on Zillow. This may be different from what's available on other websites or public sources.

