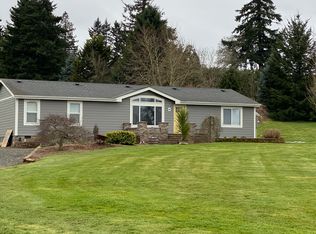Enjoy the beauty of Oregon country from 3.76 acre hillside setting w/amazing territorial views. Private driveway to 1476 SF single level home boasting lots of updates. Laminate & carpet flooring; cozy wood stove; remodeled bathrooms; charming kitchen/dining area w/oak cabinetry includes all appliances. 2 bdrms plus office or 3rd bdrm, 2 baths. Vinyl windows; covered patio; DA garage. Fenced pasture; open bay shop; apple orchard; room for gardening. Zoned EFU. Located between Stayton & Scio.
This property is off market, which means it's not currently listed for sale or rent on Zillow. This may be different from what's available on other websites or public sources.
