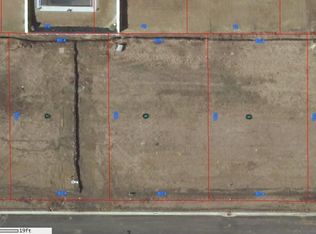Sold for $465,000
$465,000
3903 W Crimson Rd, Dunlap, IL 61525
5beds
3,051sqft
Single Family Residence, Residential
Built in 2015
10,800 Square Feet Lot
$489,500 Zestimate®
$152/sqft
$3,428 Estimated rent
Home value
$489,500
$450,000 - $534,000
$3,428/mo
Zestimate® history
Loading...
Owner options
Explore your selling options
What's special
Welcome to this stunning 5-bedroom, 3.5-bath home nestled in the sought-after Summer Ridge subdivision and located within the award-winning Dunlap School District! From the moment you step inside, you’ll be impressed by the grand two-story foyer and the bright, open floor plan designed for modern living. Beautifully maintained and freshly painted throughout, this home features a stunning kitchen with granite countertops, a large island, and a walk-in pantry — perfect for gathering and entertaining. Upstairs, you’ll find generously sized bedrooms, including a spacious primary suite with a vaulted ceiling, luxurious private bath with dual sinks, whirlpool tub, tiled shower, and a large walk-in closet. The finished basement with daylight windows offers even more space to relax or entertain with a large rec room, additional bedroom, full bath, and ample storage. Step outside to a professionally landscaped, fenced backyard featuring a deck and concrete patio — ideal for summer evenings and weekend BBQs. Additional highlights include a 3-car attached garage, updated flooring, lighting, all 3 bathrooms have new quartz countertops, new water heater, water softener and reverse osmosis as well as a new dishwasher! Conveniently located near the Rock Island Trail, interstate access, shopping, dining, and more — this move-in ready home truly has it all. Don’t miss your chance to call it yours!
Zillow last checked: 8 hours ago
Listing updated: January 26, 2026 at 12:01pm
Listed by:
Mark R Monge 309-253-6098,
Jim Maloof Realty, Inc.
Bought with:
Maxwell Schneider, 475169846
Keller Williams Premier Realty
Source: RMLS Alliance,MLS#: PA1257017 Originating MLS: Peoria Area Association of Realtors
Originating MLS: Peoria Area Association of Realtors

Facts & features
Interior
Bedrooms & bathrooms
- Bedrooms: 5
- Bathrooms: 4
- Full bathrooms: 3
- 1/2 bathrooms: 1
Bedroom 1
- Level: Upper
- Dimensions: 16ft 0in x 15ft 0in
Bedroom 2
- Level: Upper
- Dimensions: 14ft 0in x 13ft 0in
Bedroom 3
- Level: Upper
- Dimensions: 12ft 0in x 11ft 0in
Bedroom 4
- Level: Upper
- Dimensions: 16ft 0in x 11ft 0in
Bedroom 5
- Level: Basement
- Dimensions: 12ft 0in x 12ft 0in
Other
- Level: Main
- Dimensions: 15ft 0in x 12ft 0in
Other
- Level: Main
- Dimensions: 12ft 0in x 14ft 0in
Other
- Area: 780
Family room
- Level: Basement
- Dimensions: 20ft 0in x 14ft 0in
Kitchen
- Level: Main
- Dimensions: 15ft 0in x 13ft 0in
Laundry
- Level: Main
- Dimensions: 9ft 0in x 6ft 0in
Living room
- Level: Main
- Dimensions: 19ft 0in x 14ft 0in
Main level
- Area: 1044
Upper level
- Area: 1227
Heating
- Forced Air
Cooling
- Central Air
Appliances
- Included: Dishwasher, Disposal, Range Hood, Microwave, Range, Water Softener Owned, Gas Water Heater
Features
- Ceiling Fan(s), Solid Surface Counter
- Windows: Blinds
- Basement: Egress Window(s),Full,Partially Finished
- Number of fireplaces: 1
- Fireplace features: Gas Log, Living Room
Interior area
- Total structure area: 2,271
- Total interior livable area: 3,051 sqft
Property
Parking
- Total spaces: 3
- Parking features: Attached
- Attached garage spaces: 3
- Details: Number Of Garage Remotes: 2
Features
- Levels: Two
- Patio & porch: Deck, Patio, Porch
- Spa features: Bath
Lot
- Size: 10,800 sqft
- Dimensions: 80 x 135
- Features: Level
Details
- Additional structures: Shed(s)
- Parcel number: 0825376003
Construction
Type & style
- Home type: SingleFamily
- Property subtype: Single Family Residence, Residential
Materials
- Frame, Brick, Vinyl Siding
- Foundation: Concrete Perimeter
- Roof: Shingle
Condition
- New construction: No
- Year built: 2015
Utilities & green energy
- Sewer: Public Sewer
- Water: Public
- Utilities for property: Cable Available
Community & neighborhood
Location
- Region: Dunlap
- Subdivision: Summer Ridge
Other
Other facts
- Listing terms: Relocation Property
- Road surface type: Paved
Price history
| Date | Event | Price |
|---|---|---|
| 5/27/2025 | Sold | $465,000+1.3%$152/sqft |
Source: | ||
| 4/14/2025 | Pending sale | $459,000$150/sqft |
Source: | ||
| 4/11/2025 | Listed for sale | $459,000+16.2%$150/sqft |
Source: | ||
| 8/5/2022 | Sold | $395,000-2.5%$129/sqft |
Source: | ||
| 6/21/2022 | Pending sale | $405,000$133/sqft |
Source: | ||
Public tax history
| Year | Property taxes | Tax assessment |
|---|---|---|
| 2024 | $10,169 +5.4% | $122,950 +6% |
| 2023 | $9,651 +4.1% | $115,990 +4.8% |
| 2022 | $9,274 +4% | $110,730 +5% |
Find assessor info on the county website
Neighborhood: 61525
Nearby schools
GreatSchools rating
- 7/10Wilder-Waite Elementary SchoolGrades: PK-5Distance: 1 mi
- 9/10Dunlap Valley Middle SchoolGrades: 6-8Distance: 2.5 mi
- 9/10Dunlap High SchoolGrades: 9-12Distance: 3 mi
Schools provided by the listing agent
- High: Dunlap
Source: RMLS Alliance. This data may not be complete. We recommend contacting the local school district to confirm school assignments for this home.

Get pre-qualified for a loan
At Zillow Home Loans, we can pre-qualify you in as little as 5 minutes with no impact to your credit score.An equal housing lender. NMLS #10287.

