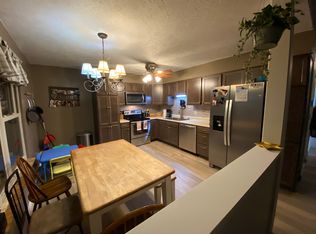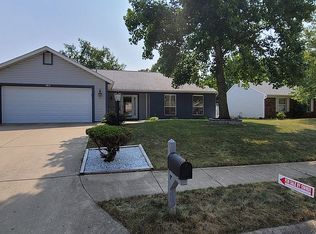Closed
$270,000
3903 Thomas Jefferson Rd, Lafayette, IN 47909
3beds
1,452sqft
Single Family Residence
Built in 1989
10,018.8 Square Feet Lot
$273,800 Zestimate®
$--/sqft
$1,831 Estimated rent
Home value
$273,800
$241,000 - $309,000
$1,831/mo
Zestimate® history
Loading...
Owner options
Explore your selling options
What's special
Don't miss out on this one! 3903 Thomas Jefferson Rd in Lafayette is waiting for the next owners! This home boasts a spacious 1452 sq ft of living space with 3 bedrooms & 2 full bathrooms, & a 2-car attached garage. The roof is only 5 yrs old. When you walk in the front door, you'll find a very spacious living area with open concept, & cathedral ceilings in the main living room. Located only 15 minutes from downtown Lafayette and the Purdue campus. Fully fenced backyard that provides lots of privacy for entertaining. Located conveniently off S. 9th St. in Valley Forge Estates. All appliances stay with the sale on this one. Located in the Tippecanoe County School District. Sellers do need minimum of 24 hours on any offers. Sellers need 2 days of post-possession after closing, so please include that in any offers.
Zillow last checked: 8 hours ago
Listing updated: May 21, 2025 at 11:52am
Listed by:
Paul Bunch Agt:765-414-3100,
Keller Williams Lafayette
Bought with:
Jenny Sarti, RB23000930
Raeco Realty
Source: IRMLS,MLS#: 202513471
Facts & features
Interior
Bedrooms & bathrooms
- Bedrooms: 3
- Bathrooms: 2
- Full bathrooms: 2
- Main level bedrooms: 3
Bedroom 1
- Level: Main
Bedroom 2
- Level: Main
Dining room
- Level: Main
- Area: 132
- Dimensions: 12 x 11
Kitchen
- Level: Main
- Area: 132
- Dimensions: 12 x 11
Living room
- Level: Main
- Area: 289
- Dimensions: 17 x 17
Heating
- Natural Gas, Forced Air
Cooling
- Central Air
Appliances
- Included: Disposal, Range/Oven Hk Up Gas/Elec, Dishwasher, Refrigerator, Washer, Dryer-Gas, Down Draft, Electric Range, Gas Water Heater, Water Softener Owned
- Laundry: Dryer Hook Up Gas/Elec, Main Level, Washer Hookup
Features
- Breakfast Bar, Ceiling-9+, Cathedral Ceiling(s), Ceiling Fan(s), Laminate Counters, Stand Up Shower, Tub/Shower Combination
- Flooring: Carpet, Tile, Vinyl
- Windows: Window Treatments, Blinds
- Basement: Concrete
- Attic: Storage
- Has fireplace: No
- Fireplace features: None
Interior area
- Total structure area: 1,452
- Total interior livable area: 1,452 sqft
- Finished area above ground: 1,452
- Finished area below ground: 0
Property
Parking
- Total spaces: 2
- Parking features: Attached, Garage Door Opener, Concrete
- Attached garage spaces: 2
- Has uncovered spaces: Yes
Features
- Levels: One
- Stories: 1
- Patio & porch: Patio, Porch Covered
- Exterior features: Fire Pit
- Fencing: Full,Privacy,Wood
Lot
- Size: 10,018 sqft
- Dimensions: 75x135
- Features: Level, 0-2.9999, City/Town/Suburb, Landscaped
Details
- Additional structures: Shed
- Parcel number: 791109355015.000033
Construction
Type & style
- Home type: SingleFamily
- Architectural style: Ranch
- Property subtype: Single Family Residence
Materials
- Brick, Vinyl Siding
- Foundation: Slab
- Roof: Asphalt,Shingle
Condition
- New construction: No
- Year built: 1989
Utilities & green energy
- Electric: Duke Energy Indiana
- Gas: CenterPoint Energy
- Sewer: City
- Water: City
- Utilities for property: Cable Connected
Community & neighborhood
Security
- Security features: Smoke Detector(s)
Community
- Community features: Sidewalks
Location
- Region: Lafayette
- Subdivision: None
Other
Other facts
- Listing terms: Cash,Conventional,FHA,VA Loan
Price history
| Date | Event | Price |
|---|---|---|
| 5/21/2025 | Sold | $270,000-5.2% |
Source: | ||
| 4/22/2025 | Pending sale | $284,900 |
Source: | ||
| 4/18/2025 | Listed for sale | $284,900+114.2% |
Source: | ||
| 7/15/2013 | Sold | $133,000+13.8% |
Source: | ||
| 4/19/2010 | Sold | $116,900 |
Source: | ||
Public tax history
| Year | Property taxes | Tax assessment |
|---|---|---|
| 2024 | $1,991 +24.5% | $211,300 +6.8% |
| 2023 | $1,599 +9.8% | $197,800 +23.2% |
| 2022 | $1,456 +14.5% | $160,600 +9.8% |
Find assessor info on the county website
Neighborhood: 47909
Nearby schools
GreatSchools rating
- 5/10Wea Ridge Elementary SchoolGrades: K-5Distance: 0.5 mi
- 7/10Wea Ridge Middle SchoolGrades: 6-8Distance: 0.6 mi
- 9/10Mccutcheon High SchoolGrades: 9-12Distance: 1.8 mi
Schools provided by the listing agent
- Elementary: Wea Ridge
- Middle: Wea Ridge
- High: Mc Cutcheon
- District: Tippecanoe School Corp.
Source: IRMLS. This data may not be complete. We recommend contacting the local school district to confirm school assignments for this home.

Get pre-qualified for a loan
At Zillow Home Loans, we can pre-qualify you in as little as 5 minutes with no impact to your credit score.An equal housing lender. NMLS #10287.

