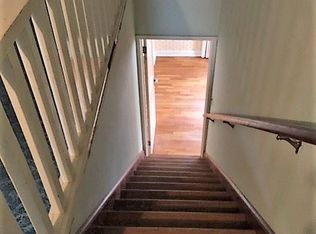Sold on 03/07/25
Price Unknown
3903 SW Windsor Ct, Topeka, KS 66604
4beds
3,004sqft
Single Family Residence, Residential
Built in 1930
0.53 Acres Lot
$319,100 Zestimate®
$--/sqft
$2,180 Estimated rent
Home value
$319,100
$303,000 - $338,000
$2,180/mo
Zestimate® history
Loading...
Owner options
Explore your selling options
What's special
Wow! You won't find this much remodeled space in town at this price. New floors, paint, lights, appliances, textured ceilings, interior doors, complete bathroom and kitchen remodel and so much more. Tons of room for entertainment, spacious room sizes, main floor primary bed/bath with every room having walk-in closets, main floor laundry, upstairs bedrooms with tall ceilings and their own living room, fenced in backyard with outbuilding and much more to list. Schedule your showing today or come visit the open house this Sunday (11/23) from 10-11:30am.
Zillow last checked: 8 hours ago
Listing updated: March 07, 2025 at 08:44am
Listed by:
Seth Froese 913-305-9540,
NextHome Professionals
Bought with:
Brittany Ford, SP00243167
NextHome Professionals
Source: Sunflower AOR,MLS#: 237101
Facts & features
Interior
Bedrooms & bathrooms
- Bedrooms: 4
- Bathrooms: 3
- Full bathrooms: 3
Primary bedroom
- Level: Main
- Area: 200
- Dimensions: 15'x13'4"
Bedroom 2
- Level: Main
- Area: 201.11
- Dimensions: 13'4"x15'1"
Bedroom 3
- Level: Upper
- Area: 158.28
- Dimensions: 12'10"x12'4"
Bedroom 4
- Level: Upper
- Area: 174.32
- Dimensions: 13'7"x12'10"
Dining room
- Level: Main
- Area: 170.58
- Dimensions: 11'6"x14'10"
Family room
- Level: Main
- Area: 296.67
- Dimensions: 20'x14'10"
Kitchen
- Level: Main
- Area: 143.66
- Dimensions: 11'5"x12'7"
Laundry
- Level: Main
- Area: 60.67
- Dimensions: 8'x7'7"
Living room
- Level: Main
- Area: 427.83
- Dimensions: 25'2"x17'
Recreation room
- Level: Upper
- Area: 273.23
- Dimensions: 17'11'5"+11'7"x15'3"
Heating
- Natural Gas
Cooling
- Central Air
Appliances
- Included: Electric Range, Dishwasher, Refrigerator, Disposal
- Laundry: Main Level, Separate Room
Features
- Sheetrock
- Flooring: Vinyl
- Windows: Insulated Windows
- Basement: Concrete,Full,Unfinished
- Number of fireplaces: 1
- Fireplace features: One, Living Room
Interior area
- Total structure area: 3,004
- Total interior livable area: 3,004 sqft
- Finished area above ground: 3,004
- Finished area below ground: 0
Property
Parking
- Total spaces: 4
- Parking features: Attached, Detached
- Attached garage spaces: 4
Features
- Levels: Two
- Patio & porch: Patio
- Fencing: Fenced,Privacy
Lot
- Size: 0.53 Acres
- Dimensions: 137 x 168
- Features: Corner Lot
Details
- Additional structures: Outbuilding
- Parcel number: R48369
- Special conditions: Standard,Arm's Length
Construction
Type & style
- Home type: SingleFamily
- Property subtype: Single Family Residence, Residential
Materials
- Frame
- Roof: Architectural Style
Condition
- Year built: 1930
Utilities & green energy
- Water: Public
Community & neighborhood
Location
- Region: Topeka
- Subdivision: McAlister Heigts
Price history
| Date | Event | Price |
|---|---|---|
| 3/7/2025 | Sold | -- |
Source: | ||
| 2/7/2025 | Pending sale | $344,950$115/sqft |
Source: | ||
| 1/3/2025 | Price change | $344,950-1.4%$115/sqft |
Source: | ||
| 11/23/2024 | Listed for sale | $349,950+79.9%$116/sqft |
Source: | ||
| 4/30/2024 | Sold | -- |
Source: | ||
Public tax history
| Year | Property taxes | Tax assessment |
|---|---|---|
| 2025 | -- | $39,123 +86.6% |
| 2024 | $2,950 +4% | $20,969 +7% |
| 2023 | $2,836 +11.5% | $19,597 +15% |
Find assessor info on the county website
Neighborhood: McAlister Parkway
Nearby schools
GreatSchools rating
- 6/10Whitson Elementary SchoolGrades: PK-5Distance: 0.3 mi
- 6/10Landon Middle SchoolGrades: 6-8Distance: 1.5 mi
- 3/10Topeka West High SchoolGrades: 9-12Distance: 1.4 mi
Schools provided by the listing agent
- Elementary: Whitson Elementary School/USD 501
- Middle: Landon Middle School/USD 501
- High: Topeka West High School/USD 501
Source: Sunflower AOR. This data may not be complete. We recommend contacting the local school district to confirm school assignments for this home.
