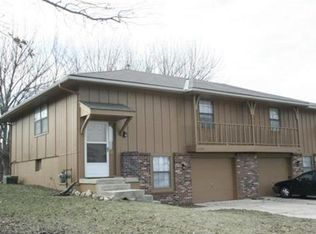Sold
Price Unknown
3903 SW 8th Ter, Blue Springs, MO 64015
2beds
1,248sqft
Half Duplex
Built in 1982
4,811 Square Feet Lot
$197,300 Zestimate®
$--/sqft
$1,476 Estimated rent
Home value
$197,300
$176,000 - $223,000
$1,476/mo
Zestimate® history
Loading...
Owner options
Explore your selling options
What's special
JUST FOUND THE NEEDLE IN THE HAYSTACK!!!~Why Rent When You Can Own A Half Duplex With Finished Basement At A Very Affordable Price???~NEW ROOF WILL BE INSTALLED MID-SEPTEMBER~NEW ELECTRICAL PANEL JUST INSTALLED~Meticulously Maintained~Split-Entry Floor Plan~2 Bedrooms~1.5 Bathrooms~Oversized 1 Car Garage~Move-In Ready~Maintenance Free Exterior~NEW Carpet Throughout~Freshly Painted Interior~All Kitchen Appliances Stay~Washer & Dryer Stay~Convenient Location~Highly Sought After Neighborhood~Award Winning School District~MUST SEE THIS HOME TO TRULY APPRECIATE ALL IT HAS TO OFFER!!!
Zillow last checked: 8 hours ago
Listing updated: September 12, 2024 at 09:29am
Listing Provided by:
Karen Day 816-616-0311,
RE/MAX Premier Properties
Bought with:
Mike Cooper, 2021036558
RE/MAX Premier Properties
Source: Heartland MLS as distributed by MLS GRID,MLS#: 2495989
Facts & features
Interior
Bedrooms & bathrooms
- Bedrooms: 2
- Bathrooms: 2
- Full bathrooms: 1
- 1/2 bathrooms: 1
Primary bedroom
- Features: Carpet, Ceiling Fan(s)
- Level: First
- Area: 143 Square Feet
- Dimensions: 13 x 11
Bedroom 2
- Features: Carpet
- Level: First
- Area: 121 Square Feet
- Dimensions: 11 x 11
Bathroom 1
- Features: Ceramic Tiles, Granite Counters, Shower Over Tub
- Level: First
- Dimensions: 10 x 5
Half bath
- Features: Ceramic Tiles, Laminate Counters
- Level: Basement
- Dimensions: 6 x 6
Kitchen
- Features: Ceiling Fan(s), Ceramic Tiles, Laminate Counters
- Level: First
- Area: 130 Square Feet
- Dimensions: 13 x 10
Living room
- Features: Carpet
- Level: First
- Area: 169 Square Feet
- Dimensions: 13 x 13
Recreation room
- Features: Carpet
- Level: Basement
- Area: 221 Square Feet
- Dimensions: 17 x 13
Heating
- Forced Air
Cooling
- Electric
Appliances
- Included: Dishwasher, Disposal, Dryer, Microwave, Refrigerator, Built-In Electric Oven, Washer
- Laundry: In Basement, Laundry Room
Features
- Ceiling Fan(s), Custom Cabinets, Smart Thermostat, Stained Cabinets
- Flooring: Carpet, Ceramic Tile
- Doors: Storm Door(s)
- Windows: Window Coverings, Thermal Windows
- Basement: Daylight,Egress Window(s),Finished,Full
- Has fireplace: No
Interior area
- Total structure area: 1,248
- Total interior livable area: 1,248 sqft
- Finished area above ground: 896
- Finished area below ground: 352
Property
Parking
- Total spaces: 1
- Parking features: Basement, Built-In, Garage Faces Front
- Attached garage spaces: 1
Features
- Patio & porch: Deck, Patio, Porch
- Exterior features: Sat Dish Allowed
Lot
- Size: 4,811 sqft
- Dimensions: 39 x 122
- Features: City Limits, City Lot, Level
Details
- Parcel number: 41430041302000000
- Special conditions: As Is
Construction
Type & style
- Home type: SingleFamily
- Architectural style: Traditional
- Property subtype: Half Duplex
Materials
- Brick Trim, Vinyl Siding
- Roof: Composition
Condition
- Year built: 1982
Utilities & green energy
- Sewer: Public Sewer
- Water: Public
Community & neighborhood
Security
- Security features: Smoke Detector(s)
Location
- Region: Blue Springs
- Subdivision: Country Springs
HOA & financial
HOA
- Has HOA: No
Other
Other facts
- Listing terms: Cash,Conventional,FHA,VA Loan
- Ownership: Private
- Road surface type: Paved
Price history
| Date | Event | Price |
|---|---|---|
| 9/12/2024 | Sold | -- |
Source: | ||
| 8/31/2024 | Pending sale | $189,000$151/sqft |
Source: | ||
| 8/22/2024 | Listed for sale | $189,000$151/sqft |
Source: | ||
| 8/14/2024 | Pending sale | $189,000$151/sqft |
Source: | ||
| 8/12/2024 | Listed for sale | $189,000+98.9%$151/sqft |
Source: | ||
Public tax history
Tax history is unavailable.
Neighborhood: 64015
Nearby schools
GreatSchools rating
- 7/10Cordill-Mason Elementary SchoolGrades: K-5Distance: 0.3 mi
- 6/10Moreland Ridge Middle SchoolGrades: 6-8Distance: 0.3 mi
- NALiggett Trail Education CenterGrades: PK-12Distance: 1 mi
Schools provided by the listing agent
- Elementary: Cordill-Mason
- Middle: Moreland Ridge
- High: Blue Springs South
Source: Heartland MLS as distributed by MLS GRID. This data may not be complete. We recommend contacting the local school district to confirm school assignments for this home.
Get a cash offer in 3 minutes
Find out how much your home could sell for in as little as 3 minutes with a no-obligation cash offer.
Estimated market value
$197,300
Get a cash offer in 3 minutes
Find out how much your home could sell for in as little as 3 minutes with a no-obligation cash offer.
Estimated market value
$197,300
