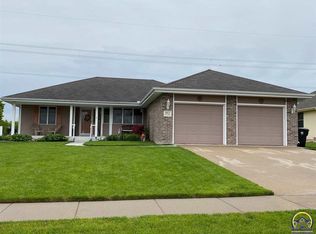Sold on 01/25/24
Price Unknown
3903 SW 40th Ter, Topeka, KS 66610
3beds
2,124sqft
Single Family Residence, Residential
Built in 2000
21,576 Acres Lot
$284,700 Zestimate®
$--/sqft
$2,298 Estimated rent
Home value
$284,700
$270,000 - $299,000
$2,298/mo
Zestimate® history
Loading...
Owner options
Explore your selling options
What's special
This home has been totally transformed with endless updates! You are greeted with an amazing covered front porch with trex decking. Inside you have all new interior paint, flooring, light fixtures, and plumbing fixtures! Kitchen has been updated with granite countertops and nearly brand new appliances. The kitchen appliances are all staying with the home. Nicely sized living room has a gas fireplace and windows overlooking the golf course. Both bathrooms have been nicely updated with new flooring, light fixtures, faucets, and granite countertops. Primary bedroom has a walk-in closet and its own private bathroom (with walk-in shower). Basement has a HUGE freshly updated recreation room, separate finished laundry room, and a massive amount of storage space. The washer and dryer in place also stay with the home. Basement also stubbed for a future 3rd bathroom. Hot water heater is brand new. Backyard is open to the golf course views, has a recently installed stamped concrete patio, and a nicely sized shed.
Zillow last checked: 8 hours ago
Listing updated: January 25, 2024 at 02:11pm
Listed by:
Patrick Dixon 785-221-1362,
Countrywide Realty, Inc.
Bought with:
Kristen Cummings, SP00229313
Genesis, LLC, Realtors
Source: Sunflower AOR,MLS#: 231768
Facts & features
Interior
Bedrooms & bathrooms
- Bedrooms: 3
- Bathrooms: 2
- Full bathrooms: 2
Primary bedroom
- Level: Main
- Area: 192
- Dimensions: 16x12
Bedroom 2
- Level: Main
- Area: 100
- Dimensions: 10x10
Bedroom 3
- Level: Main
- Area: 120
- Dimensions: 12x10
Dining room
- Level: Main
- Area: 121.5
- Dimensions: 13.5x9
Kitchen
- Level: Main
- Area: 170
- Dimensions: 17x10
Laundry
- Level: Basement
- Area: 138
- Dimensions: 12x11.5
Living room
- Level: Main
- Area: 288
- Dimensions: 18x16
Recreation room
- Level: Basement
- Area: 540
- Dimensions: 36x15
Heating
- Natural Gas
Cooling
- Central Air
Appliances
- Included: Electric Range, Oven, Microwave, Dishwasher, Refrigerator, Disposal
- Laundry: In Basement, Separate Room
Features
- Flooring: Vinyl, Carpet
- Basement: Concrete
- Number of fireplaces: 1
- Fireplace features: One, Gas, Living Room
Interior area
- Total structure area: 2,124
- Total interior livable area: 2,124 sqft
- Finished area above ground: 1,446
- Finished area below ground: 678
Property
Parking
- Parking features: Attached
- Has attached garage: Yes
Features
- Patio & porch: Patio, Covered
Lot
- Size: 21,576 Acres
- Features: Corner Lot, Sidewalk
Details
- Additional structures: Shed(s)
- Parcel number: R61809
- Special conditions: Standard,Arm's Length
Construction
Type & style
- Home type: SingleFamily
- Architectural style: Ranch
- Property subtype: Single Family Residence, Residential
Materials
- Roof: Architectural Style
Condition
- Year built: 2000
Utilities & green energy
- Water: Public
Community & neighborhood
Location
- Region: Topeka
- Subdivision: Colly Creek Sub #3
Price history
| Date | Event | Price |
|---|---|---|
| 1/25/2024 | Sold | -- |
Source: | ||
| 11/26/2023 | Pending sale | $274,900$129/sqft |
Source: | ||
| 11/8/2023 | Listed for sale | $274,900$129/sqft |
Source: | ||
| 5/19/2021 | Sold | -- |
Source: | ||
Public tax history
| Year | Property taxes | Tax assessment |
|---|---|---|
| 2025 | -- | $31,986 |
| 2024 | $5,006 +13.3% | $31,986 +13.4% |
| 2023 | $4,420 +9.7% | $28,195 +12% |
Find assessor info on the county website
Neighborhood: Colly Creek
Nearby schools
GreatSchools rating
- 3/10Pauline Central Primary SchoolGrades: PK-3Distance: 3.6 mi
- 6/10Washburn Rural Middle SchoolGrades: 7-8Distance: 2.8 mi
- 8/10Washburn Rural High SchoolGrades: 9-12Distance: 3.1 mi
Schools provided by the listing agent
- Elementary: Pauline Elementary School/USD 437
- Middle: Washburn Rural Middle School/USD 437
- High: Washburn Rural High School/USD 437
Source: Sunflower AOR. This data may not be complete. We recommend contacting the local school district to confirm school assignments for this home.
