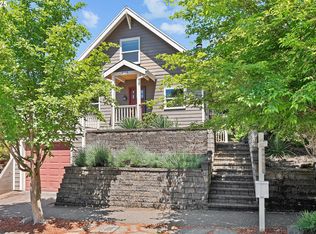Tranquility on a corner lot, this home is on a quiet stretch of Cesar/39th. Located in the Duniway school district, this incredible remodel leaves you with almost nothing to do except for hang your art and custom design your landscaping. Remodel incl. Kitchen, Master Suite, Roof, Doors, Floors, Windows, and more! Ask your agent for the Features & Upgrades list for the full spectrum of work done and come to see for yourself. HES 8 [Home Energy Score = 8. HES Report at https://rpt.greenbuildingregistry.com/hes/OR10001556]
This property is off market, which means it's not currently listed for sale or rent on Zillow. This may be different from what's available on other websites or public sources.
