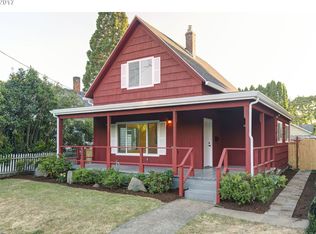Sold
$565,000
3903 SE 65th Ave, Portland, OR 97206
3beds
2,643sqft
Residential, Single Family Residence
Built in 1912
3,920.4 Square Feet Lot
$556,800 Zestimate®
$214/sqft
$2,816 Estimated rent
Home value
$556,800
$518,000 - $596,000
$2,816/mo
Zestimate® history
Loading...
Owner options
Explore your selling options
What's special
This charming craftsman has the curb appeal you’ve dreamt of! On the main level, you are welcomed by an expansive front porch, central entryway, oversized living room, half bath, dining room, & kitchen. Upstairs you will find a full bath, a family room, & 3 bedrooms. Built in 1912, this home has lived many lives. It was originally built as a single family, but was a duplex starting in approximately 1920 and in 1975 it returned to being a single family home. Come and explore this special home and take note of the clues about its past. You will enjoy the original woodwork, fir floors, cozy wood burning stove, newer windows, ample attic storage, untapped potential in the basement with exterior and interior entry, alley access, & Tuff shed. The front & back yards are both fully fenced with mature Red Maple, Sequoia, and Dogwood trees. You’ll also find daphnes, dahlias, hydrangea, roses, & more. Just a few blocks north of the heart of Foster-Powell, this home is situated in close proximity to many wonderful amenities. Offer deadline is Monday at 10am. [Home Energy Score = 3. HES Report at https://rpt.greenbuildingregistry.com/hes/OR10235408]
Zillow last checked: 8 hours ago
Listing updated: February 28, 2025 at 07:28am
Listed by:
Maddie Merchant 503-444-9338,
Neighbors Realty,
Amanda Brown 971-226-0588,
Neighbors Realty
Bought with:
Amy Toyoshima, 200406220
Toyoshima Realty
Source: RMLS (OR),MLS#: 261514989
Facts & features
Interior
Bedrooms & bathrooms
- Bedrooms: 3
- Bathrooms: 2
- Full bathrooms: 1
- Partial bathrooms: 1
- Main level bathrooms: 1
Primary bedroom
- Features: Hardwood Floors
- Level: Upper
- Area: 575
- Dimensions: 23 x 25
Bedroom 2
- Features: Hardwood Floors
- Level: Upper
- Area: 117
- Dimensions: 9 x 13
Bedroom 3
- Features: Hardwood Floors
- Level: Upper
- Area: 96
- Dimensions: 8 x 12
Dining room
- Features: Hardwood Floors
- Level: Main
- Area: 165
- Dimensions: 11 x 15
Family room
- Features: Hardwood Floors, Closet
- Level: Upper
- Area: 144
- Dimensions: 12 x 12
Kitchen
- Features: Exterior Entry, Nook, Free Standing Range, Free Standing Refrigerator, Tile Floor
- Level: Main
- Area: 165
- Width: 15
Living room
- Features: Hardwood Floors, Closet, Wood Stove
- Level: Main
- Area: 288
- Dimensions: 12 x 24
Heating
- Forced Air 95 Plus, Wood Stove
Appliances
- Included: Free-Standing Range, Free-Standing Refrigerator, Range Hood, Washer/Dryer, Electric Water Heater, Tank Water Heater
Features
- Closet, Nook, Tile
- Flooring: Hardwood, Tile
- Windows: Double Pane Windows, Vinyl Frames, Wood Frames
- Basement: Exterior Entry,Full,Unfinished
- Number of fireplaces: 1
- Fireplace features: Stove, Wood Burning, Wood Burning Stove
Interior area
- Total structure area: 2,643
- Total interior livable area: 2,643 sqft
Property
Parking
- Parking features: On Street, Parking Pad
- Has uncovered spaces: Yes
Features
- Stories: 3
- Patio & porch: Porch
- Exterior features: Yard, Exterior Entry
- Fencing: Fenced
Lot
- Size: 3,920 sqft
- Features: Level, SqFt 3000 to 4999
Details
- Additional structures: ToolShed, Shednull
- Parcel number: R204937
- Zoning: R5
Construction
Type & style
- Home type: SingleFamily
- Architectural style: Craftsman
- Property subtype: Residential, Single Family Residence
Materials
- Vinyl Siding
- Foundation: Concrete Perimeter
- Roof: Composition,Shingle
Condition
- Resale
- New construction: No
- Year built: 1912
Utilities & green energy
- Gas: Gas
- Sewer: Public Sewer
- Water: Public
Community & neighborhood
Location
- Region: Portland
- Subdivision: Foster-Powell
Other
Other facts
- Listing terms: Cash,Conventional,FHA,VA Loan
- Road surface type: Paved
Price history
| Date | Event | Price |
|---|---|---|
| 2/28/2025 | Sold | $565,000+13.2%$214/sqft |
Source: | ||
| 2/11/2025 | Pending sale | $499,000$189/sqft |
Source: | ||
| 2/6/2025 | Listed for sale | $499,000$189/sqft |
Source: | ||
Public tax history
| Year | Property taxes | Tax assessment |
|---|---|---|
| 2025 | $5,897 +3.7% | $218,840 +3% |
| 2024 | $5,685 +4% | $212,470 +3% |
| 2023 | $5,466 +2.2% | $206,290 +3% |
Find assessor info on the county website
Neighborhood: Foster-Powell
Nearby schools
GreatSchools rating
- 9/10Creston Elementary SchoolGrades: K-5Distance: 0.9 mi
- 7/10Hosford Middle SchoolGrades: 6-8Distance: 2.1 mi
- 6/10Franklin High SchoolGrades: 9-12Distance: 0.8 mi
Schools provided by the listing agent
- Elementary: Creston
- Middle: Kellogg
- High: Franklin
Source: RMLS (OR). This data may not be complete. We recommend contacting the local school district to confirm school assignments for this home.
Get a cash offer in 3 minutes
Find out how much your home could sell for in as little as 3 minutes with a no-obligation cash offer.
Estimated market value
$556,800
Get a cash offer in 3 minutes
Find out how much your home could sell for in as little as 3 minutes with a no-obligation cash offer.
Estimated market value
$556,800
