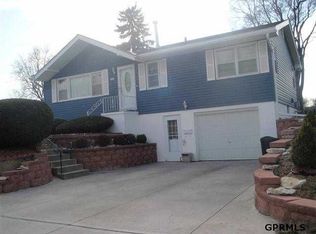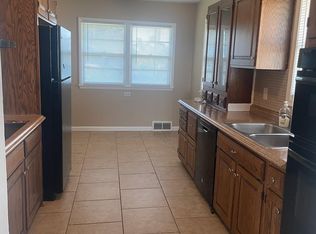Sold for $160,000 on 07/25/24
$160,000
3903 Redick Ave, Omaha, NE 68112
3beds
1,788sqft
Single Family Residence
Built in 1955
0.37 Acres Lot
$165,500 Zestimate®
$89/sqft
$1,754 Estimated rent
Maximize your home sale
Get more eyes on your listing so you can sell faster and for more.
Home value
$165,500
$152,000 - $180,000
$1,754/mo
Zestimate® history
Loading...
Owner options
Explore your selling options
What's special
If you're looking for space to spread out this is the perfect home! Situated on a corner lot that is over 1/3 an acre, this large ranch features 3 bedrooms and 2 non-conforming bedrooms plus 2 large living rooms. The main level living room has newer LVP flooring, while the lower level living room was recently finished with new carpet and paint. The main floor bedrooms offer original hardwood floors and natural light with multiple windows per bedroom. The kitchen provides an opportunity to customize it to your own taste and has access to a sunroom/breezeway between the home and garage. Other updates include: new exterior paint (2023), basement finish (2024), roof, and HVAC. Home is pre-inspected!
Zillow last checked: 8 hours ago
Listing updated: July 26, 2024 at 06:48am
Listed by:
Sarah Pierce 402-709-7428,
eXp Realty LLC,
Bradley Pierce 402-650-9149,
eXp Realty LLC
Bought with:
Nicholas Navarrette, 20200413
BHHS Ambassador Real Estate
Source: GPRMLS,MLS#: 22415429
Facts & features
Interior
Bedrooms & bathrooms
- Bedrooms: 3
- Bathrooms: 1
- Full bathrooms: 1
- Partial bathrooms: 1
- Main level bathrooms: 1
Primary bedroom
- Features: Wood Floor, Window Covering, Ceiling Fan(s)
- Level: Main
Bedroom 2
- Features: Wood Floor, Window Covering
- Level: Main
Bedroom 3
- Features: Wood Floor, Window Covering
- Level: Main
Primary bathroom
- Features: None
Kitchen
- Features: Vinyl Floor, Window Covering, Exterior Door
- Level: Main
Living room
- Features: Window Covering, Luxury Vinyl Plank, Exterior Door
- Level: Main
Basement
- Area: 1288
Heating
- Natural Gas, Forced Air
Cooling
- Central Air
Appliances
- Included: Microwave
Features
- Windows: Window Coverings
- Basement: Other Window,Partially Finished
- Has fireplace: No
Interior area
- Total structure area: 1,788
- Total interior livable area: 1,788 sqft
- Finished area above ground: 1,288
- Finished area below ground: 500
Property
Parking
- Total spaces: 1
- Parking features: Attached
- Attached garage spaces: 1
Features
- Exterior features: None
- Fencing: Chain Link
Lot
- Size: 0.37 Acres
- Dimensions: 120.62 x 137.5
- Features: Over 1/4 up to 1/2 Acre, Corner Lot
Details
- Parcel number: 2400710000
Construction
Type & style
- Home type: SingleFamily
- Architectural style: Ranch
- Property subtype: Single Family Residence
Materials
- Foundation: Block
- Roof: Composition
Condition
- Not New and NOT a Model
- New construction: No
- Year built: 1955
Utilities & green energy
- Sewer: Public Sewer
- Water: Public
Community & neighborhood
Location
- Region: Omaha
- Subdivision: VERNON HEIGHTS
Other
Other facts
- Listing terms: Conventional,Cash
- Ownership: Fee Simple
Price history
| Date | Event | Price |
|---|---|---|
| 7/25/2024 | Sold | $160,000$89/sqft |
Source: | ||
| 6/24/2024 | Pending sale | $160,000$89/sqft |
Source: | ||
| 6/19/2024 | Listed for sale | $160,000+154%$89/sqft |
Source: | ||
| 2/7/2020 | Listing removed | $1,100$1/sqft |
Source: OPPM | ||
| 1/30/2020 | Listed for rent | $1,100$1/sqft |
Source: OPPM | ||
Public tax history
| Year | Property taxes | Tax assessment |
|---|---|---|
| 2024 | $2,054 -23.4% | $127,000 |
| 2023 | $2,679 +13.3% | $127,000 +14.6% |
| 2022 | $2,365 +0.9% | $110,800 |
Find assessor info on the county website
Neighborhood: Miller Park-Minne Lusa
Nearby schools
GreatSchools rating
- 4/10Belvedere Elementary SchoolGrades: PK-5Distance: 0.2 mi
- 3/10Mc Millan Magnet Middle SchoolGrades: 6-8Distance: 0.1 mi
- 1/10Omaha North Magnet High SchoolGrades: 9-12Distance: 1.4 mi
Schools provided by the listing agent
- Elementary: Belvedere
- Middle: McMillan
- High: North
- District: Omaha
Source: GPRMLS. This data may not be complete. We recommend contacting the local school district to confirm school assignments for this home.

Get pre-qualified for a loan
At Zillow Home Loans, we can pre-qualify you in as little as 5 minutes with no impact to your credit score.An equal housing lender. NMLS #10287.
Sell for more on Zillow
Get a free Zillow Showcase℠ listing and you could sell for .
$165,500
2% more+ $3,310
With Zillow Showcase(estimated)
$168,810
