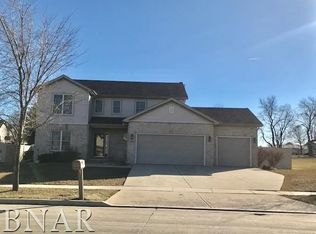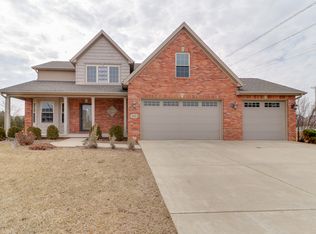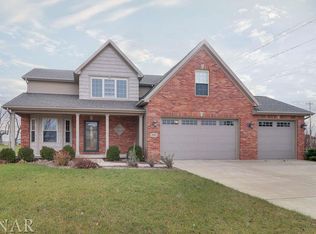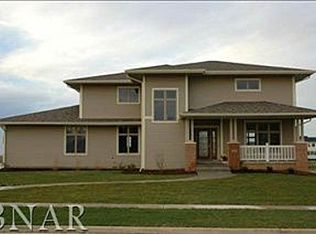"Update 10/21 - The upstairs bedrooms have been freshly painted. The home is truly move-in ready!" Come own a lovely home on one of the largest lots (nearly 2/3 acre) in coveted Eagle View. Features an enormous chef's kitchen with an externally vented oven hood, gas oven and range, granite countertops, stainless appliances, and enough counter and cabinet space to comfortably keep all your kitchen appliances. There is plenty of space to work in the main level office (French doors) and play in the expansive, finished basement living area - with 9 ft ceilings on both levels. Thoughtful finishes include hardwood floors in the entryway and living room, two-foot wide ceramic tile in the kitchen and dining area, attractive 2-inch blinds on all windows thruout the house. The 3 upstairs bedrooms to be painted this weekend 10/15. The well-maintained exterior/landscaping, includes a 9-zone metered sprinkler system with a water-saving rain sensor. The unfinished basement area has ample room for storage as well as your home gym. Recent updates include new carpet installed on the main and upper levels (2022), new paint throughout shared living areas on all three levels (2022), new sump pump and battery-powered backup pump (2020), and new basement carpet (2020). Enjoy the views from your enormous backyard - the rear of the lot abuts a large farmhouse lot with huge mature trees. You're just two blocks from Eagle View Park and Walt Bitner Park, but the closest park is your own backyard. Unit 5 schools including Towanda Elementary (10/10 on Great Schools). No HOA fees.
This property is off market, which means it's not currently listed for sale or rent on Zillow. This may be different from what's available on other websites or public sources.




