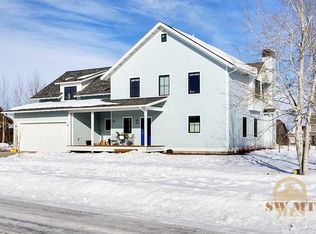This stunning, Sundance Springs property is almost completely remodeled and is situated on a large corner lot backing huge trees and community space for the ultimate privacy! Situated right across the street from the community pond, access only for neighborhood residents. Brand new Red Oak flooring, appliances, lighting, fixtures, tile flooring, paint, you name it! Reach out for the full list of upgrades. Enter into this beautiful oasis that boasts a picturesque dining room, 4 bedrooms and a huge office/playroom/bonus area with tons of natural light and a spaciously open floor plan. The serene backyard awaits with a large, newly refinished deck. Enjoy the sanctuary of your backyard or the pass-only pond right across the street. Conveniently located within minutes to Downtown Bozeman, amazing hiking trails, and Bozeman Deaconess!
This property is off market, which means it's not currently listed for sale or rent on Zillow. This may be different from what's available on other websites or public sources.

