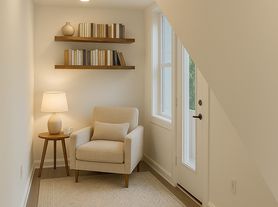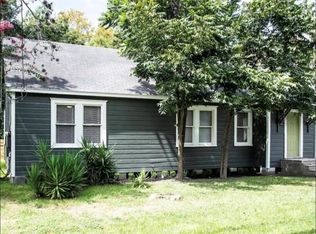The most affordable new construction zoned to Oak Forest Elementary! Pinemont Landing is an oasis with it's own dog park, safety gate, and multiple homes. Tucked inside a privately gated community just 10 minutes from Houston Heights, this home offers a blend of elevated finishes and everyday functionality. Soaring ceilings and thoughtful design choices create a light, open feel throughout. Each room is generously sized, providing the perfect balance of space whether you're starting your homeownership journey or growing into your next chapter. With curated details, modern touches, and a central location close to city hotspots, this home delivers both style and practicality in one impressive package. Refrigerator,washer, dryer included. Water & trash $100/ month
Copyright notice - Data provided by HAR.com 2022 - All information provided should be independently verified.
House for rent
$2,550/mo
3903 Pinemont Dr #A, Houston, TX 77018
3beds
1,988sqft
Price may not include required fees and charges.
Singlefamily
Available now
Electric, ceiling fan
Electric dryer hookup laundry
2 Attached garage spaces parking
Natural gas
What's special
Modern touchesElevated finishesSoaring ceilingsCurated details
- 12 days |
- -- |
- -- |
Travel times
Looking to buy when your lease ends?
Consider a first-time homebuyer savings account designed to grow your down payment with up to a 6% match & a competitive APY.
Facts & features
Interior
Bedrooms & bathrooms
- Bedrooms: 3
- Bathrooms: 4
- Full bathrooms: 3
- 1/2 bathrooms: 1
Heating
- Natural Gas
Cooling
- Electric, Ceiling Fan
Appliances
- Included: Dishwasher, Disposal, Dryer, Microwave, Oven, Range, Refrigerator, Washer
- Laundry: Electric Dryer Hookup, Gas Dryer Hookup, In Unit, Washer Hookup
Features
- 1 Bedroom Down - Not Primary BR, Balcony, Ceiling Fan(s), Formal Entry/Foyer, High Ceilings, Primary Bed - 3rd Floor, Split Plan, Walk-In Closet(s)
- Flooring: Carpet, Linoleum/Vinyl, Tile
Interior area
- Total interior livable area: 1,988 sqft
Property
Parking
- Total spaces: 2
- Parking features: Attached, Covered
- Has attached garage: Yes
- Details: Contact manager
Features
- Stories: 3
- Exterior features: 0 Up To 1/4 Acre, 1 Bedroom Down - Not Primary BR, 1 Living Area, Additional Parking, Architecture Style: Contemporary/Modern, Attached, Back Yard, Balcony, Electric Dryer Hookup, Electric Gate, Formal Dining, Formal Entry/Foyer, Formal Living, Full Size, Garage Door Opener, Garbage Service, Gas Dryer Hookup, Heating: Gas, High Ceilings, Insulated/Low-E windows, Living Area - 2nd Floor, Lot Features: Back Yard, Subdivided, 0 Up To 1/4 Acre, Pet Park, Primary Bed - 3rd Floor, Secured, Split Plan, Subdivided, Utilities fee required, Utility Room, Walk-In Closet(s), Washer Hookup
Details
- Parcel number: 1468110010013
Construction
Type & style
- Home type: SingleFamily
- Property subtype: SingleFamily
Condition
- Year built: 2024
Community & HOA
Location
- Region: Houston
Financial & listing details
- Lease term: Long Term,12 Months
Price history
| Date | Event | Price |
|---|---|---|
| 11/4/2025 | Price change | $2,550-5.2%$1/sqft |
Source: | ||
| 10/11/2025 | Price change | $2,690-3.9%$1/sqft |
Source: | ||
| 10/8/2025 | Listed for rent | $2,800$1/sqft |
Source: | ||
| 10/7/2025 | Listing removed | $2,800$1/sqft |
Source: | ||
| 9/19/2025 | Price change | $2,800-3.4%$1/sqft |
Source: | ||

