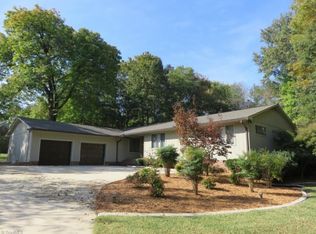Sold for $357,900 on 05/25/23
$357,900
3903 Payne Rd, High Point, NC 27265
3beds
2,288sqft
Stick/Site Built, Residential, Single Family Residence
Built in 1981
0.94 Acres Lot
$385,200 Zestimate®
$--/sqft
$2,093 Estimated rent
Home value
$385,200
$366,000 - $404,000
$2,093/mo
Zestimate® history
Loading...
Owner options
Explore your selling options
What's special
Wonderfully maintained home, filled with love for years, is ready for a new owner! Located in desirable North High Point, convenient also to Kernersville and Winston Salem, minutes from I-74/311! "Custom-Built" is the key word for this property as you take in custom doors, built-in book shelves, reclaimed brick fireplace, reclaimed heart pine floors, and custom Mabry Mill Repicla Water Mill feature. Many updates have been made throughout the years, including granite countertops, Jenn-Air range, tile floor, Pella vinyl wrapped windows, remodeled baths, carpet, new heat pump in 2021, and new alarm system. Spacious primary bedroom/bath on main level. Enjoy the gas logs on cool evenings in your generous living room, entertain in the summer on your back deck just outside the French patio doors, or listen to your Mabry Mill water feature from the comfort of a swing on your serene screened back porch. Gorgeous landscaped lawn, attached utility shed for mower and tools. Don't miss this gem!
Zillow last checked: 8 hours ago
Listing updated: April 11, 2024 at 08:48am
Listed by:
Tiffany Ellis 336-688-4364,
Tiffany Ellis Real Estate
Bought with:
Jared Barber
Colquitt Realty Group
Source: Triad MLS,MLS#: 1104661 Originating MLS: High Point
Originating MLS: High Point
Facts & features
Interior
Bedrooms & bathrooms
- Bedrooms: 3
- Bathrooms: 3
- Full bathrooms: 2
- 1/2 bathrooms: 1
- Main level bathrooms: 2
Primary bedroom
- Level: Main
- Dimensions: 21.33 x 15.58
Bedroom 2
- Level: Upper
- Dimensions: 11.67 x 11.58
Bedroom 3
- Level: Upper
- Dimensions: 13 x 11.5
Breakfast
- Level: Main
- Dimensions: 13.42 x 7.33
Dining room
- Level: Main
- Dimensions: 11.58 x 11.5
Kitchen
- Level: Main
- Dimensions: 11.5 x 8
Laundry
- Level: Main
- Dimensions: 10 x 7.08
Living room
- Level: Main
- Dimensions: 22.08 x 18.5
Heating
- Fireplace(s), Heat Pump, Electric, Propane
Cooling
- Heat Pump
Appliances
- Included: Microwave, Dishwasher, Free-Standing Range, Electric Water Heater
- Laundry: Dryer Connection, Main Level, Washer Hookup
Features
- Built-in Features, Ceiling Fan(s)
- Flooring: Carpet, Tile, Wood
- Windows: Insulated Windows
- Basement: Crawl Space
- Number of fireplaces: 1
- Fireplace features: Gas Log, Living Room
Interior area
- Total structure area: 2,288
- Total interior livable area: 2,288 sqft
- Finished area above ground: 2,288
Property
Parking
- Total spaces: 2
- Parking features: Carport, Driveway, Paved, Attached Carport
- Attached garage spaces: 2
- Has carport: Yes
- Has uncovered spaces: Yes
Features
- Levels: One and One Half
- Stories: 1
- Patio & porch: Porch
- Pool features: None
- Fencing: None
Lot
- Size: 0.94 Acres
- Features: Not in Flood Zone
Details
- Additional structures: Storage
- Parcel number: 0191752
- Zoning: R-3
- Special conditions: Owner Sale
Construction
Type & style
- Home type: SingleFamily
- Property subtype: Stick/Site Built, Residential, Single Family Residence
Materials
- Brick, Wood Siding
Condition
- Year built: 1981
Utilities & green energy
- Sewer: Public Sewer
- Water: Well
Community & neighborhood
Security
- Security features: Security Lights, Security System
Location
- Region: High Point
- Subdivision: Viking Village
Other
Other facts
- Listing agreement: Exclusive Right To Sell
- Listing terms: Cash,Conventional,FHA,VA Loan
Price history
| Date | Event | Price |
|---|---|---|
| 5/25/2023 | Sold | $357,900-1.4% |
Source: | ||
| 5/7/2023 | Pending sale | $362,900 |
Source: | ||
| 5/4/2023 | Listed for sale | $362,900 |
Source: | ||
Public tax history
| Year | Property taxes | Tax assessment |
|---|---|---|
| 2025 | $3,276 | $237,700 |
| 2024 | $3,276 +25.2% | $237,700 |
| 2023 | $2,616 -1.7% | $237,700 +22.5% |
Find assessor info on the county website
Neighborhood: 27265
Nearby schools
GreatSchools rating
- 9/10Shadybrook Elementary SchoolGrades: PK-5Distance: 1.4 mi
- 7/10Ferndale Middle SchoolGrades: 6-8Distance: 4.7 mi
- 5/10High Point Central High SchoolGrades: 9-12Distance: 4.7 mi
Schools provided by the listing agent
- Elementary: Shadybrook
- Middle: Ferndale
- High: Central
Source: Triad MLS. This data may not be complete. We recommend contacting the local school district to confirm school assignments for this home.
Get a cash offer in 3 minutes
Find out how much your home could sell for in as little as 3 minutes with a no-obligation cash offer.
Estimated market value
$385,200
Get a cash offer in 3 minutes
Find out how much your home could sell for in as little as 3 minutes with a no-obligation cash offer.
Estimated market value
$385,200
