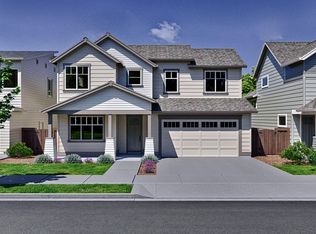Closed
$649,900
3903 NE Oakside Loop, Bend, OR 97701
3beds
3baths
1,927sqft
Single Family Residence
Built in 2025
3,484.8 Square Feet Lot
$647,900 Zestimate®
$337/sqft
$3,080 Estimated rent
Home value
$647,900
$609,000 - $687,000
$3,080/mo
Zestimate® history
Loading...
Owner options
Explore your selling options
What's special
Homesite #326 - Give yourself the best holiday gift by moving and soaking in the STUNNING mountain views in our Sydney home plan by Pahlisch Homes offers comfortable two story living with an open concept dining/kitchen and great room on the first floor and three cozy bedrooms plus a loft on the second floor. Enjoy the covered patio for all occasions. The kitchen and all bathrooms offer solid Quartz counters and luxury vinyl plank flooring everywhere save the bedrooms. As in all Pahlisch Homes, well-crafted finishes are used throughout. Let the HOA care for your front yard and enjoy summers in your community swimming pool! Photos are of similar home, specifications will vary. Front yard landscaping, fencing and AC unit included. Homeowners and residents here will have access to a full spectrum of private recreational amenities including swimming pools, parks, green spaces, and paved paths. Use Hixon mortgage and receive a $20K closing cost credit when using builder's Preferred Lender
Zillow last checked: 8 hours ago
Listing updated: December 16, 2025 at 12:49pm
Listed by:
Pahlisch Real Estate, Inc. 541-385-6762
Bought with:
Berkshire Hathaway HomeService
Source: Oregon Datashare,MLS#: 220198677
Facts & features
Interior
Bedrooms & bathrooms
- Bedrooms: 3
- Bathrooms: 3
Heating
- ENERGY STAR Qualified Equipment, Forced Air, Natural Gas
Cooling
- Central Air, Whole House Fan
Appliances
- Included: Dishwasher, Disposal, Microwave, Range, Range Hood, Tankless Water Heater
Features
- Smart Lock(s), Breakfast Bar, Ceiling Fan(s), Double Vanity, Enclosed Toilet(s), Kitchen Island, Linen Closet, Open Floorplan, Pantry, Shower/Tub Combo, Smart Thermostat, Solid Surface Counters, Tile Shower, Walk-In Closet(s)
- Flooring: Carpet, Simulated Wood, Vinyl
- Windows: Low Emissivity Windows, Double Pane Windows, ENERGY STAR Qualified Windows, Vinyl Frames
- Basement: None
- Has fireplace: Yes
- Fireplace features: Gas, Great Room
- Common walls with other units/homes: No Common Walls
Interior area
- Total structure area: 1,927
- Total interior livable area: 1,927 sqft
Property
Parking
- Total spaces: 2
- Parking features: Attached, Concrete, Driveway, Garage Door Opener
- Attached garage spaces: 2
- Has uncovered spaces: Yes
Accessibility
- Accessibility features: Smart Technology
Features
- Levels: Two
- Stories: 2
- Patio & porch: Patio
- Fencing: Fenced
- Has view: Yes
- View description: Neighborhood
Lot
- Size: 3,484 sqft
- Features: Adjoins Public Lands, Drip System, Landscaped, Sprinkler Timer(s), Sprinklers In Front
Details
- Parcel number: 290385
- Zoning description: RS
- Special conditions: Standard
Construction
Type & style
- Home type: SingleFamily
- Architectural style: Bungalow,Northwest,Traditional
- Property subtype: Single Family Residence
Materials
- Frame
- Foundation: Concrete Perimeter, Stemwall
- Roof: Composition,Membrane,Rubber,Shake
Condition
- New construction: Yes
- Year built: 2025
Details
- Builder name: Pahlisch Homes at Petrosa LP
Utilities & green energy
- Sewer: Public Sewer
- Water: Public
- Utilities for property: Natural Gas Available
Community & neighborhood
Security
- Security features: Carbon Monoxide Detector(s), Smoke Detector(s)
Community
- Community features: Park, Playground, Short Term Rentals Not Allowed, Trail(s)
Location
- Region: Bend
- Subdivision: Petrosa
HOA & financial
HOA
- Has HOA: Yes
- HOA fee: $160 monthly
- Amenities included: Clubhouse, Fitness Center, Landscaping, Park, Playground, Pool, Trail(s)
Other
Other facts
- Listing terms: Cash,Conventional,FHA,FMHA,VA Loan
- Road surface type: Paved
Price history
| Date | Event | Price |
|---|---|---|
| 12/16/2025 | Sold | $649,900-3%$337/sqft |
Source: | ||
| 11/13/2025 | Pending sale | $669,900$348/sqft |
Source: | ||
| 10/24/2025 | Price change | $669,900-0.7%$348/sqft |
Source: | ||
| 9/25/2025 | Price change | $674,900-2.5%$350/sqft |
Source: | ||
| 9/11/2025 | Price change | $692,310+3.3%$359/sqft |
Source: | ||
Public tax history
Tax history is unavailable.
Neighborhood: 97701
Nearby schools
GreatSchools rating
- 7/10Ponderosa ElementaryGrades: K-5Distance: 0.9 mi
- 7/10Sky View Middle SchoolGrades: 6-8Distance: 2 mi
- 7/10Mountain View Senior High SchoolGrades: 9-12Distance: 1 mi
Schools provided by the listing agent
- Elementary: Ponderosa Elem
- Middle: Sky View Middle
- High: Mountain View Sr High
Source: Oregon Datashare. This data may not be complete. We recommend contacting the local school district to confirm school assignments for this home.

Get pre-qualified for a loan
At Zillow Home Loans, we can pre-qualify you in as little as 5 minutes with no impact to your credit score.An equal housing lender. NMLS #10287.
