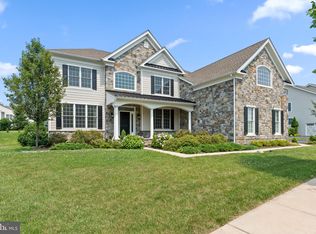Welcome to this stunning home in the highly desirable, award-winning 50 acre community of Liseter. This gorgeous home is situated on a flat lot in a premium location in the development, with privacy and idyllic views of open space and professional landscaping. Guests and family are welcomed into the gracious 2-story foyer and immediately appreciate the exceptional warmth and character found throughout the home. Large windows fill the house with light while beautiful hickory hardwood floors and custom millwork provide architectural details and subtle elegance. The formal sitting room looks out onto open space and the spacious dining room is perfect for intimate dinners or large gatherings. The upgraded Palladian gourmet kitchen is bathed in light and features abundant cabinets, a large island with quartz countertop and seating, under cabinet lighting and an expansive walk-in pantry. The breakfast room enjoys a beautiful view of the landscaped backyard and opens to a fabulous, 2-tier stone patio. The built-in grill and refrigerator are great for outdoor entertaining and during cooler months, the gas fire pit is the perfect place to unwind at the end of the day. The spacious family room features large windows, a gas fireplace with stunning 2-story stone surround, built-in shelving, and sliding barn doors housing the TV mount. The bright, handsome study has built-in shelving and cabinetry and is perfect for those work-at-home days. A powder room and large laundry room are also found on the first floor. The second floor hall looks out onto the first floor, enhancing the open, spacious feel of the home. The gracious owners suite is bathed in light and boasts a sitting room with built-in cabinets and shelving, 3 custom walk-in closets, a dressing area, and a sumptuous bath with dual vanities and soaking tub. Two generously sized guest bedrooms share a hall bath and a third guest bedroom has an en-suite bath. The exceptional finished basement in this home has something for everyone, including a full kitchen/bar with custom cabinets, quartz countertops, island seating, dishwasher, convection oven/microwave, commercial back bar refrigerator, clear ice machine, wine storage and an architectural ceiling. The basement also features a full bath and 5th bedroom, a sitting area for enjoying the big game on the 10 foot projection TV, a dining alcove, and a home gym. You'll never want to leave! Meticulously maintained, there is nothing to do except unpack your bags and enjoy all that Liseter has to offer & a beautiful club house, infinity swimming pool, tennis courts, and walking trails. Don't miss the opportunity to make this exceptional home your own! 2021-09-13
This property is off market, which means it's not currently listed for sale or rent on Zillow. This may be different from what's available on other websites or public sources.
