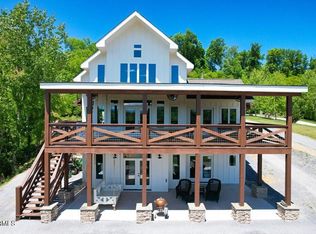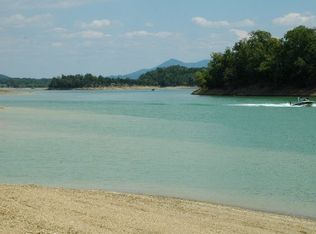Sold for $1,100,000 on 06/30/23
$1,100,000
3903 Island View Rd, Sevierville, TN 37876
3beds
3,500sqft
Single Family Residence, Residential
Built in 2023
1.92 Acres Lot
$1,280,500 Zestimate®
$314/sqft
$4,527 Estimated rent
Home value
$1,280,500
$1.15M - $1.42M
$4,527/mo
Zestimate® history
Loading...
Owner options
Explore your selling options
What's special
Nestled in the heart of East Tennessee on Douglas Lake, this brand new custom-built home offers the perfect blend of luxury, comfort, and tranquility, boasting 3 bedrooms, 3.5 bathrooms, and over 3500 square feet of living space. As soon as you arrive, you'll be captivated by the breathtaking lake and mountain views stretching out before you. With your own private swimming platform already in place, you can spend endless hours boating, fishing, or simply soaking up the sun. The open-concept living area is flooded with natural light, creating an inviting space to relax and entertain. The gourmet kitchen features top-of-the-line appliances, gas cook tops, custom cabinetry, and a large island perfect for preparing family meals or hosting guests. The main and lower levels of the home have been designed to perfection and are complete with their own living quarters including kitchen, laundry, and bedroom areas, providing ample space for family and friends. From the moment you walk through the door, you'll marvel at the sweeping views of the lake that can be enjoyed from every area of the house. The main level is highlighted by a spacious open floor plan that features a large living room, dining room, and modern kitchen complete with high-end appliances, perfect for hosting family gatherings or nice dinner parties with friends. The main level also provides access to a large deck, perfect for outdoor entertainment. The lower level, with its own living space, provides privacy for visiting family and guests, perfect for extended stays. It features a second living area complete with an open concept kitchen and dining space, two additional sleeping areas, and a separate laundry room. Whether you're seeking a year-round residence, a personal vacation home, or your next investment property, this lakefront paradise offers the perfect escape. Current offer contingent on buyers closing on another property this month. Seller is still allowing showings and willing to accepting backups
Zillow last checked: 8 hours ago
Listing updated: August 27, 2024 at 04:03am
Listed by:
Taylor Clay,
The Real Estate Depot,
Brett Clay 865-253-2950
Bought with:
Non Member
Non Member - Sales
Source: Lakeway Area AOR,MLS#: 612278
Facts & features
Interior
Bedrooms & bathrooms
- Bedrooms: 3
- Bathrooms: 3
- Full bathrooms: 3
Primary bedroom
- Level: Main
Kitchen
- Description: Both main and lower
- Level: Main
Laundry
- Description: Both main and lower
- Level: Main
Living room
- Description: Both main and lower
- Level: Main
Heating
- Central
Cooling
- Central Air
Appliances
- Included: Dishwasher, Dryer, Electric Oven, Gas Cooktop, Microwave, Range Hood, Refrigerator, Washer
- Laundry: Electric Dryer Hookup, Laundry Room, Lower Level, Main Level, Washer Hookup
Features
- Cathedral Ceiling(s), In-Law Floorplan, Solid Surface Counters, Vaulted Ceiling(s), Walk-In Closet(s)
- Flooring: Laminate
- Windows: Double Pane Windows
- Basement: Finished,Full,Walk-Out Access
- Number of fireplaces: 1
- Fireplace features: Gas Log, Metal
Interior area
- Total structure area: 3,500
- Total interior livable area: 3,500 sqft
- Finished area above ground: 2,000
- Finished area below ground: 1,500
Property
Parking
- Total spaces: 4
- Parking features: None
- Uncovered spaces: 4
Features
- Patio & porch: Covered, Deck, Patio, Porch
- Waterfront features: Lake Front, Lake Privileges
- Body of water: Douglas Lake
Lot
- Size: 1.92 Acres
- Features: Rolling Slope
Details
- Parcel number: 018.00
Construction
Type & style
- Home type: SingleFamily
- Property subtype: Single Family Residence, Residential
Materials
- HardiPlank Type, Stone Veneer
- Roof: Shingle
Condition
- New construction: No
- Year built: 2023
Utilities & green energy
- Sewer: Septic Tank
- Utilities for property: Cable Available, Natural Gas Connected, Propane
Community & neighborhood
Community
- Community features: Boat Ramp
Location
- Region: Sevierville
- Subdivision: Other
Price history
| Date | Event | Price |
|---|---|---|
| 6/30/2023 | Sold | $1,100,000+10%$314/sqft |
Source: | ||
| 5/16/2023 | Contingent | $999,900$286/sqft |
Source: | ||
| 5/6/2023 | Listed for sale | $999,900+1151.4%$286/sqft |
Source: | ||
| 10/19/2018 | Listing removed | $79,900$23/sqft |
Source: JACKSON REAL ESTATE AND AUCTION #578131 Report a problem | ||
| 6/25/2018 | Listed for sale | $79,900-33.1%$23/sqft |
Source: JACKSON REAL ESTATE AND AUCTION #578131 Report a problem | ||
Public tax history
Tax history is unavailable.
Neighborhood: 37876
Nearby schools
GreatSchools rating
- 4/10Jefferson Virtual AcademyGrades: 1-12Distance: 4.1 mi

Get pre-qualified for a loan
At Zillow Home Loans, we can pre-qualify you in as little as 5 minutes with no impact to your credit score.An equal housing lender. NMLS #10287.

