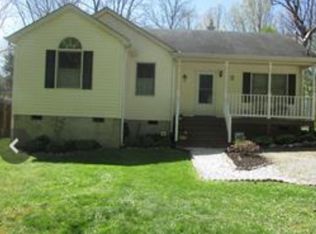Sold for $290,000
$290,000
3903 Howell Rd, Powhatan, VA 23139
3beds
954sqft
Single Family Residence
Built in 1996
2.22 Acres Lot
$294,100 Zestimate®
$304/sqft
$1,896 Estimated rent
Home value
$294,100
Estimated sales range
Not available
$1,896/mo
Zestimate® history
Loading...
Owner options
Explore your selling options
What's special
CHARMING RANCH IN POWHATAN ON OVER TWO ACRES! Tucked away on a quiet street, this MOVE IN READY RANCH offers SINGLE-LEVEL LIVING with an updated interior, fenced-in backyard, and all the right touches. Inside you'll find NEWER (2022) Luxury Vinyl Plank Flooring throughout the bedrooms and main living spaces, FRESH PAINT, and a BRIGHT, OPEN LAYOUT offering a spacious feel. A bright and airy Living Room flows seamlessly into the Recently Updated Kitchen featuring NEWER (2022) Stainless Steel Appliances, Butcher Block Countertops, and Freshly Painted Cabinetry. The Separate Dining Area opens to the Rear Deck creating a seamless indoor-outdoor entertaining space. Each bedroom offers ample closet space and tons of natural light. The full bathroom is conveniently located in the hallway and serves all bedrooms. Outside, enjoy the peaceful serenity of the property on the large deck and lookout over the Fully Fenced in Backyard. Detached Storage Shed adds a convenient space for tools and yard equipment. FRESH PAINT THROUGHOUT, NEWER Roof (2023), NEWER LVP Flooring (2022), and Recently Serviced HVAC system offer peace of mind and Move In Ready ease. Located in a quiet, rural setting, yet just minutes from Route 60. A short drive to Westchester Commons, Powhatan State Park, Fine Creek Brewing, and other local favorites!
Zillow last checked: 8 hours ago
Listing updated: May 12, 2025 at 12:11pm
Listed by:
Jacquelyn Waters Membership@TheRealBrokerage.com,
Real Broker LLC
Bought with:
Christine Gugliocciello, 0225264582
Real Broker LLC
Source: CVRMLS,MLS#: 2507872 Originating MLS: Central Virginia Regional MLS
Originating MLS: Central Virginia Regional MLS
Facts & features
Interior
Bedrooms & bathrooms
- Bedrooms: 3
- Bathrooms: 1
- Full bathrooms: 1
Primary bedroom
- Description: Freshly Painted, LVP Flooring, CF w/ Light
- Level: First
- Dimensions: 11.8 x 10.5
Bedroom 2
- Description: Freshly Painted, LVP Flooring, CF w/ Light
- Level: First
- Dimensions: 10.5 x 8.8
Bedroom 3
- Description: Freshly Painted, LVP Flooring, CF w/ Light
- Level: First
- Dimensions: 13.7 x 10.3
Dining room
- Description: LVP Flooring, Update Light Fixturing, Open to Deck
- Level: First
- Dimensions: 12.8 x 10.8
Other
- Description: Tub & Shower
- Level: First
Kitchen
- Description: Butcher Block CT, SS Appliances, Freshly Painted
- Level: First
- Dimensions: 10.7 x 8.3
Living room
- Description: LVP flooring, CF w/ Light, Freshly Painted
- Level: First
- Dimensions: 15.4 x 12.8
Heating
- Electric
Cooling
- Central Air, Heat Pump
Appliances
- Included: Dishwasher, Electric Cooking, Electric Water Heater
- Laundry: Washer Hookup, Dryer Hookup
Features
- Ceiling Fan(s), Dining Area, Main Level Primary, Solid Surface Counters
- Flooring: Laminate, Linoleum, Vinyl
- Basement: Crawl Space
- Attic: Pull Down Stairs
Interior area
- Total interior livable area: 954 sqft
- Finished area above ground: 954
- Finished area below ground: 0
Property
Parking
- Parking features: Driveway, Off Street, Unpaved
- Has uncovered spaces: Yes
Features
- Levels: One
- Stories: 1
- Patio & porch: Front Porch, Side Porch, Deck, Porch
- Exterior features: Deck, Porch, Storage, Shed, Unpaved Driveway
- Pool features: None
- Fencing: Back Yard,Fenced
Lot
- Size: 2.22 Acres
Details
- Additional structures: Shed(s), Storage
- Parcel number: 01461
- Zoning description: A-1
Construction
Type & style
- Home type: SingleFamily
- Architectural style: Ranch
- Property subtype: Single Family Residence
Materials
- Drywall, Frame, Vinyl Siding
- Roof: Asphalt
Condition
- Resale
- New construction: No
- Year built: 1996
Utilities & green energy
- Sewer: Septic Tank
- Water: Well
Community & neighborhood
Location
- Region: Powhatan
- Subdivision: Powhatan
Other
Other facts
- Ownership: Individuals
- Ownership type: Sole Proprietor
Price history
| Date | Event | Price |
|---|---|---|
| 5/12/2025 | Sold | $290,000+5.5%$304/sqft |
Source: | ||
| 4/12/2025 | Pending sale | $275,000$288/sqft |
Source: | ||
| 4/10/2025 | Listed for sale | $275,000+14.1%$288/sqft |
Source: | ||
| 4/29/2022 | Sold | $241,100+20.6%$253/sqft |
Source: | ||
| 3/28/2022 | Pending sale | $199,950$210/sqft |
Source: | ||
Public tax history
| Year | Property taxes | Tax assessment |
|---|---|---|
| 2023 | $1,330 +12.3% | $192,800 +25.3% |
| 2022 | $1,185 -2.2% | $153,900 +7.9% |
| 2021 | $1,212 | $142,600 |
Find assessor info on the county website
Neighborhood: 23139
Nearby schools
GreatSchools rating
- 6/10Pocahontas Elementary SchoolGrades: PK-5Distance: 3.4 mi
- 5/10Powhatan Jr. High SchoolGrades: 6-8Distance: 4.4 mi
- 6/10Powhatan High SchoolGrades: 9-12Distance: 11.7 mi
Schools provided by the listing agent
- Elementary: Pocahontas
- Middle: Powhatan
- High: Powhatan
Source: CVRMLS. This data may not be complete. We recommend contacting the local school district to confirm school assignments for this home.
Get a cash offer in 3 minutes
Find out how much your home could sell for in as little as 3 minutes with a no-obligation cash offer.
Estimated market value$294,100
Get a cash offer in 3 minutes
Find out how much your home could sell for in as little as 3 minutes with a no-obligation cash offer.
Estimated market value
$294,100
