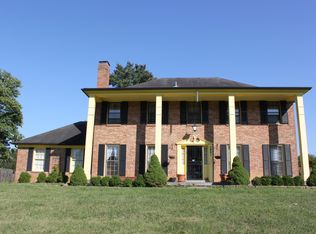Sold for $387,000 on 06/18/25
$387,000
3903 Hayfield Way, Prospect, KY 40059
3beds
2,639sqft
Single Family Residence
Built in 1972
0.45 Acres Lot
$394,700 Zestimate®
$147/sqft
$2,775 Estimated rent
Home value
$394,700
$355,000 - $442,000
$2,775/mo
Zestimate® history
Loading...
Owner options
Explore your selling options
What's special
Nestled in the sought-after Oldham County School District, this beautifully updated 3-bedroom, 2-bath home at 3903 Hayfield Way offers the perfect blend of modern convenience and timeless charm. Situated in the heart of Prospect, KY (40059), this home features fresh updates throughout, including stylish finishes and a thoughtfully designed layout. The spacious living areas are bathed in natural light, while the well-appointed kitchen boasts sleek countertops, custom cabinetry, and stainless steel appliances—perfect for entertaining or everyday comfort.
With top-rated schools and a peaceful neighborhood setting, this home is a rare opportunity in one of Kentucky's most desirable areas. Whether you're a growing family or looking to downsize without compromise, this turnkey gem is ready to welcome you home. Don't miss your chanceschedule a showing today!
Zillow last checked: 8 hours ago
Listing updated: July 18, 2025 at 10:17pm
Listed by:
Max J Hargis 502-415-8697,
DREAM J P Pirtle REALTORS
Bought with:
NON MEMBER
Source: GLARMLS,MLS#: 1679312
Facts & features
Interior
Bedrooms & bathrooms
- Bedrooms: 3
- Bathrooms: 2
- Full bathrooms: 2
Primary bedroom
- Level: First
Bedroom
- Level: First
Bedroom
- Level: First
Primary bathroom
- Level: First
Full bathroom
- Level: First
Dining room
- Level: First
Family room
- Level: First
Family room
- Level: Basement
Foyer
- Level: First
Kitchen
- Level: First
Living room
- Level: First
Office
- Level: Basement
Heating
- Natural Gas
Cooling
- Central Air
Features
- Basement: Partially Finished
- Number of fireplaces: 1
Interior area
- Total structure area: 1,874
- Total interior livable area: 2,639 sqft
- Finished area above ground: 1,874
- Finished area below ground: 765
Property
Parking
- Total spaces: 2
- Parking features: Attached
- Attached garage spaces: 2
Features
- Stories: 1
- Patio & porch: Porch
- Fencing: Wood
Lot
- Size: 0.45 Acres
- Features: See Remarks, Cleared
Details
- Parcel number: 06160054
Construction
Type & style
- Home type: SingleFamily
- Architectural style: Ranch
- Property subtype: Single Family Residence
Materials
- Brick
- Foundation: Concrete Perimeter
- Roof: Shingle
Condition
- Year built: 1972
Utilities & green energy
- Sewer: Public Sewer
- Water: Public
- Utilities for property: Electricity Connected, Natural Gas Connected
Community & neighborhood
Location
- Region: Prospect
- Subdivision: Countryside
HOA & financial
HOA
- Has HOA: Yes
- HOA fee: $172 annually
Price history
| Date | Event | Price |
|---|---|---|
| 6/18/2025 | Sold | $387,000-3.2%$147/sqft |
Source: | ||
| 5/27/2025 | Pending sale | $399,900$152/sqft |
Source: | ||
| 5/17/2025 | Listing removed | $399,900$152/sqft |
Source: | ||
| 5/16/2025 | Listed for sale | $399,900$152/sqft |
Source: | ||
| 4/14/2025 | Pending sale | $399,900$152/sqft |
Source: | ||
Public tax history
| Year | Property taxes | Tax assessment |
|---|---|---|
| 2022 | $2,742 +0.6% | $220,000 |
| 2021 | $2,724 -0.2% | $220,000 |
| 2020 | $2,731 +0.9% | $220,000 |
Find assessor info on the county website
Neighborhood: 40059
Nearby schools
GreatSchools rating
- 8/10Goshen At Hillcrest Elementary SchoolGrades: K-5Distance: 0.4 mi
- 9/10North Oldham Middle SchoolGrades: 6-8Distance: 2 mi
- 10/10North Oldham High SchoolGrades: 9-12Distance: 2.1 mi

Get pre-qualified for a loan
At Zillow Home Loans, we can pre-qualify you in as little as 5 minutes with no impact to your credit score.An equal housing lender. NMLS #10287.
Sell for more on Zillow
Get a free Zillow Showcase℠ listing and you could sell for .
$394,700
2% more+ $7,894
With Zillow Showcase(estimated)
$402,594