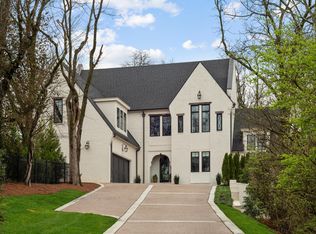Closed
$2,500,000
3903 Estes Rd, Nashville, TN 37215
5beds
5,665sqft
Horizontal Property Regime - Detached, Residential
Built in 2018
4,356 Square Feet Lot
$-- Zestimate®
$441/sqft
$12,999 Estimated rent
Home value
Not available
Estimated sales range
Not available
$12,999/mo
Zestimate® history
Loading...
Owner options
Explore your selling options
What's special
We are delighted to present this stunning executive home in the highly coveted Green Hills neighborhood of Nashville, Tennessee. Designed with luxury and sophistication in mind, this exceptional residence offers five spacious bedrooms, five and a half bathrooms, and nearly 6,000 square feet of thoughtfully designed living space. Equipped with top-of-the-line Sub-Zero and Wolf appliances, the gourmet kitchen is a chef’s dream, while bespoke steel doors add a modern, elegant touch to the home’s design. The spa-like bathrooms feature exquisite marble finishes, creating a serene retreat. Every detail has been meticulously crafted, from the custom trim and millwork to the beautifully reclaimed red oak hardwood floors that add warmth and character. Custom cabinetry throughout ensures ample storage while enhancing the home’s refined aesthetic. Additionally, thousands of dollars in newly installed exterior lighting beautifully illuminate the home’s façade and outdoor spaces, enhancing both curb appeal and security. This remarkable home is a true masterpiece, blending timeless craftsmanship with contemporary elegance in one of Nashville’s most desirable locations.
Zillow last checked: 8 hours ago
Listing updated: June 24, 2025 at 02:24pm
Listing Provided by:
William R. Wilson 615-803-2591,
William Wilson Homes
Bought with:
Julia Bonanno, 370924
Corcoran Reverie
Source: RealTracs MLS as distributed by MLS GRID,MLS#: 2820021
Facts & features
Interior
Bedrooms & bathrooms
- Bedrooms: 5
- Bathrooms: 6
- Full bathrooms: 5
- 1/2 bathrooms: 1
- Main level bedrooms: 1
Bedroom 1
- Features: Extra Large Closet
- Level: Extra Large Closet
- Area: 306 Square Feet
- Dimensions: 18x17
Bedroom 2
- Features: Extra Large Closet
- Level: Extra Large Closet
Bedroom 3
- Features: Walk-In Closet(s)
- Level: Walk-In Closet(s)
Bedroom 4
- Features: Walk-In Closet(s)
- Level: Walk-In Closet(s)
Kitchen
- Area: 336 Square Feet
- Dimensions: 21x16
Living room
- Area: 420 Square Feet
- Dimensions: 21x20
Heating
- Central
Cooling
- Central Air
Appliances
- Included: Built-In Electric Oven, Built-In Electric Range, Dishwasher, Disposal, Ice Maker, Microwave, Refrigerator
Features
- Ceiling Fan(s), Central Vacuum, Entrance Foyer, Extra Closets, High Ceilings, Open Floorplan, Pantry, Storage, Walk-In Closet(s), Wet Bar, Primary Bedroom Main Floor
- Flooring: Wood, Marble, Tile
- Basement: Crawl Space
- Number of fireplaces: 2
- Fireplace features: Wood Burning
Interior area
- Total structure area: 5,665
- Total interior livable area: 5,665 sqft
- Finished area above ground: 5,665
Property
Parking
- Total spaces: 3
- Parking features: Garage Door Opener, Garage Faces Front
- Attached garage spaces: 3
Features
- Levels: Two
- Stories: 2
- Patio & porch: Porch, Covered
- Exterior features: Sprinkler System
Lot
- Size: 4,356 sqft
Details
- Parcel number: 116120T00100CO
- Special conditions: Standard
Construction
Type & style
- Home type: SingleFamily
- Property subtype: Horizontal Property Regime - Detached, Residential
Materials
- Fiber Cement, Brick
Condition
- New construction: No
- Year built: 2018
Utilities & green energy
- Sewer: Public Sewer
- Water: Public
- Utilities for property: Water Available
Community & neighborhood
Security
- Security features: Carbon Monoxide Detector(s), Smoke Detector(s)
Location
- Region: Nashville
- Subdivision: Artisan Estates
Price history
| Date | Event | Price |
|---|---|---|
| 6/24/2025 | Sold | $2,500,000-7.1%$441/sqft |
Source: | ||
| 5/13/2025 | Contingent | $2,690,000$475/sqft |
Source: | ||
| 4/18/2025 | Listed for sale | $2,690,000-6.9%$475/sqft |
Source: | ||
| 4/3/2025 | Listing removed | $11,200$2/sqft |
Source: Zillow Rentals Report a problem | ||
| 3/20/2025 | Price change | $2,890,000-2.9%$510/sqft |
Source: | ||
Public tax history
Tax history is unavailable.
Find assessor info on the county website
Neighborhood: Green Hills
Nearby schools
GreatSchools rating
- 8/10Julia Green Elementary SchoolGrades: K-4Distance: 0.5 mi
- 8/10John T. Moore Middle SchoolGrades: 5-8Distance: 2.2 mi
- 6/10Hillsboro High SchoolGrades: 9-12Distance: 0.8 mi
Schools provided by the listing agent
- Elementary: Julia Green Elementary
- Middle: John Trotwood Moore Middle
- High: Hillsboro Comp High School
Source: RealTracs MLS as distributed by MLS GRID. This data may not be complete. We recommend contacting the local school district to confirm school assignments for this home.
