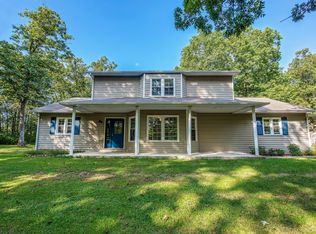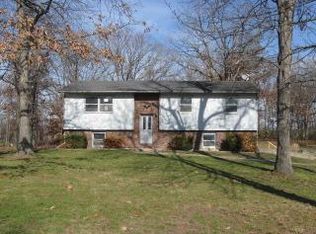Sold
Price Unknown
3903 E Graybill Rd, Sturgeon, MO 65284
5beds
2,252sqft
Single Family Residence
Built in 1978
2.5 Acres Lot
$307,100 Zestimate®
$--/sqft
$2,555 Estimated rent
Home value
$307,100
$286,000 - $329,000
$2,555/mo
Zestimate® history
Loading...
Owner options
Explore your selling options
What's special
Experience the best of country living in this updated split-level home on 2.5 private acres!
With 5 bedrooms and 3 bath's, it's perfect for your family. The 2.5 acres is ample room for the active family, fur babies or hosting events. 2 Year old roof with R50 insulation (documents available upon request).
Inside, find new flooring, fresh paint, & updates allowing relaxation. Enjoy the peace of mind with a newer roof, and step out onto the new deck to soak in nature's beauty.
The Lower level living room is perfect for the man cave, kids hangout, study, or home gym. Fiber internet, located in the Sturgeon school district. 20 min North of downtown Columbia, just off black top.
Zillow last checked: 8 hours ago
Listing updated: September 04, 2024 at 08:45pm
Listed by:
Dustin March 573-881-4537,
EXP Realty LLC 866-224-1761
Bought with:
Christy Creason, 2005041390
HouseMart LLC
Source: CBORMLS,MLS#: 416024
Facts & features
Interior
Bedrooms & bathrooms
- Bedrooms: 5
- Bathrooms: 3
- Full bathrooms: 3
Primary bedroom
- Level: Main
Bedroom 2
- Level: Main
Bedroom 3
- Level: Main
Bedroom 4
- Level: Lower
Bedroom 5
- Level: Lower
Primary bathroom
- Level: Main
Full bathroom
- Level: Main
Full bathroom
- Level: Main
Full bathroom
- Level: Lower
Dining room
- Level: Main
Family room
- Level: Lower
Kitchen
- Level: Main
Living room
- Level: Main
Utility room
- Level: Lower
Heating
- Forced Air, Propane
Cooling
- Heat Pump, Central Electric, Attic Fan
Appliances
- Laundry: Washer/Dryer Hookup
Features
- High Speed Internet, Tub/Shower, Stand AloneShwr/MBR, Walk-In Closet(s), Kit/Din Combo, Liv/Din Combo, Laminate Counters, Solid Surface Counters, Wood Cabinets
- Flooring: Wood, Tile, Vinyl
- Windows: Window Treatments
- Basement: Walk-Out Access
- Has fireplace: No
Interior area
- Total structure area: 2,252
- Total interior livable area: 2,252 sqft
- Finished area below ground: 1,056
Property
Parking
- Total spaces: 2
- Parking features: Attached, Garage Faces Rear
- Attached garage spaces: 2
Features
- Levels: Split Level
- Patio & porch: Front, Concrete, Back, Deck, Rear Porch, Front Porch
- Exterior features: Balcony
- Fencing: None
Lot
- Size: 2.50 Acres
- Features: Cleared, No Crops, Rolling Slope
- Residential vegetation: Partially Wooded
Details
- Parcel number: 0380028010020001
- Zoning description: R-S Single Family Residential
Construction
Type & style
- Home type: SingleFamily
- Property subtype: Single Family Residence
Materials
- Foundation: Concrete Perimeter
- Roof: ArchitecturalShingle,Composition
Condition
- Year built: 1978
Utilities & green energy
- Electric: County
- Gas: Propane Tank Rented
- Sewer: Lagoon
- Water: District
- Utilities for property: Trash-Private
Community & neighborhood
Security
- Security features: Smoke Detector(s)
Location
- Region: Sturgeon
- Subdivision: Finley Bridge
Other
Other facts
- Road surface type: Gravel
Price history
| Date | Event | Price |
|---|---|---|
| 3/1/2024 | Sold | -- |
Source: | ||
| 12/28/2023 | Price change | $264,900-1.9%$118/sqft |
Source: | ||
| 12/10/2023 | Listed for sale | $269,900$120/sqft |
Source: | ||
| 11/12/2023 | Listing removed | -- |
Source: | ||
| 10/20/2023 | Price change | $269,900-1.8%$120/sqft |
Source: | ||
Public tax history
| Year | Property taxes | Tax assessment |
|---|---|---|
| 2025 | -- | $19,608 +10% |
| 2024 | $1,193 +1.5% | $17,822 |
| 2023 | $1,176 +8% | $17,822 +8% |
Find assessor info on the county website
Neighborhood: 65284
Nearby schools
GreatSchools rating
- 4/10Sturgeon Elementary SchoolGrades: PK-5Distance: 4.2 mi
- 7/10Sturgeon Middle SchoolGrades: 6-8Distance: 4.2 mi
- 5/10Sturgeon High SchoolGrades: 9-12Distance: 4.2 mi
Schools provided by the listing agent
- Elementary: Sturgeon
- Middle: Sturgeon
- High: Sturgeon
Source: CBORMLS. This data may not be complete. We recommend contacting the local school district to confirm school assignments for this home.


