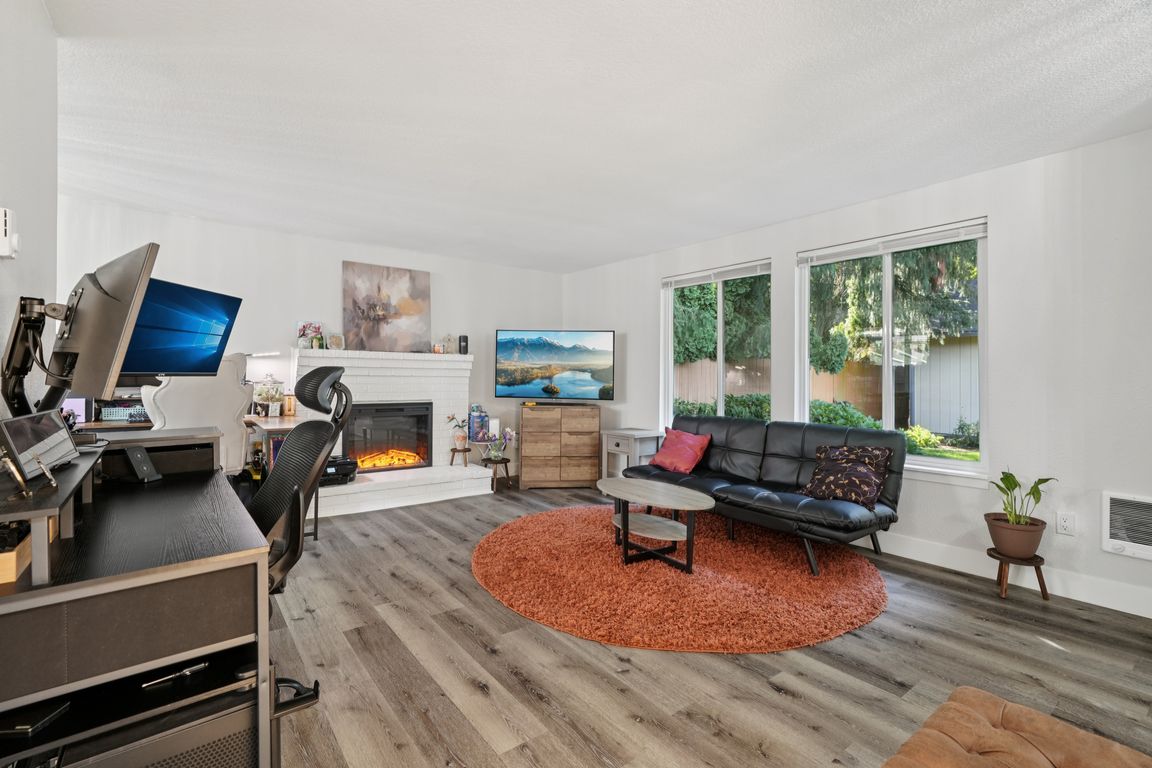
Active
$250,000
2beds
906sqft
3903 E 18th St APT 22, Vancouver, WA 98661
2beds
906sqft
Residential, condominium
Built in 1977
Deeded, off street, condo garage (deeded)
$276 price/sqft
$350 monthly HOA fee
What's special
Sleek updated appliancesOpen-concept designSmart layoutMove-in ready
Your Dream Condo Awaits in Ravenwood! Step into charm and convenience with this irresistibly cute condo nestled in the highly sought-after Ravenwood community—where safety, cleanliness, and peace of mind come standard. This gem may be 900 sq ft on paper, but thanks to its airy open-concept design, it lives so much ...
- 13 days |
- 1,240 |
- 33 |
Source: RMLS (OR),MLS#: 360824840
Travel times
Living Room
Kitchen
Primary Bedroom
Zillow last checked: 7 hours ago
Listing updated: October 06, 2025 at 06:24pm
Listed by:
James Lerman 503-889-6780,
Epique Realty
Source: RMLS (OR),MLS#: 360824840
Facts & features
Interior
Bedrooms & bathrooms
- Bedrooms: 2
- Bathrooms: 1
- Full bathrooms: 1
- Main level bathrooms: 1
Rooms
- Room types: Bedroom 2, Dining Room, Family Room, Kitchen, Living Room, Primary Bedroom
Primary bedroom
- Level: Main
Bedroom 2
- Level: Main
Appliances
- Included: Dishwasher, Free-Standing Range, Free-Standing Refrigerator, Electric Water Heater
- Laundry: Laundry Room
Features
- Flooring: Vinyl, Wall to Wall Carpet
- Windows: Double Pane Windows
- Basement: Crawl Space
- Fireplace features: Electric
Interior area
- Total structure area: 906
- Total interior livable area: 906 sqft
Property
Parking
- Parking features: Deeded, Off Street, Condo Garage (Deeded)
Accessibility
- Accessibility features: Ground Level, One Level, Accessibility
Features
- Levels: One
- Stories: 1
- Entry location: Ground Floor
- Exterior features: Yard
- Has view: Yes
- View description: Territorial, Trees/Woods
Lot
- Features: Commons, Gated, Level
Details
- Parcel number: 029293044
Construction
Type & style
- Home type: Condo
- Architectural style: Cottage
- Property subtype: Residential, Condominium
Materials
- Wood Siding
- Foundation: Concrete Perimeter
- Roof: Composition
Condition
- Resale
- New construction: No
- Year built: 1977
Utilities & green energy
- Sewer: Public Sewer
- Water: Public
- Utilities for property: Cable Connected
Community & HOA
Community
- Security: Intercom Entry, Security Gate, Security System
HOA
- Has HOA: Yes
- Amenities included: Road Maintenance, Sewer, Trash, Water
- HOA fee: $350 monthly
Location
- Region: Vancouver
Financial & listing details
- Price per square foot: $276/sqft
- Tax assessed value: $206,942
- Annual tax amount: $1,701
- Date on market: 9/24/2025
- Listing terms: Cash,Conventional,FHA,VA Loan
- Road surface type: Paved