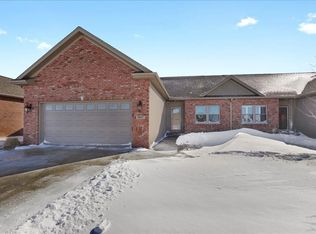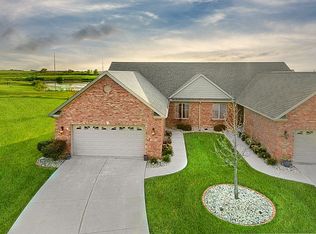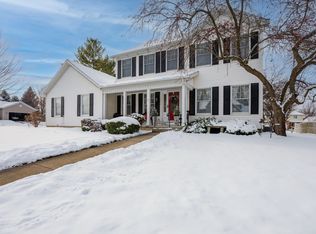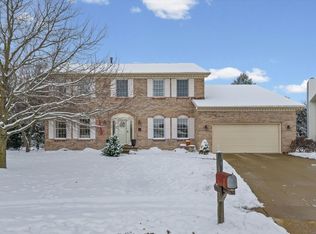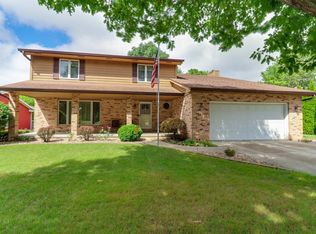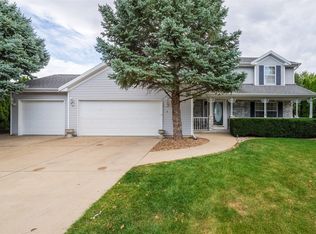Welcome to 3903 Dunloe, a beautiful quality built Ranch (duplex) in the highly desired Dunraven community. Now's your chance to own a home with BEAUTIFUL GOLF COURSE and LAKE VIEWS! Everything you need on ONE LEVEL! This home offers just over 3300 SF of living space with 2 bedrooms, 2 (full) bathrooms and MAIN FLOOR LAUNDRY. The spacious kitchen features cathedral ceilings and high-end custom Decora cabinets with matching front facing built-in appliances. Lots of counter space with quartz counters and more amenities with a travertine sink, a large island, pantry, cabinet roll outs, and a built-in Jenn Air gas cook top range with down draft. Enjoy meals at the sit-down area overlooking back yard views, or use the breakfast bar for convenience. The open family room is embedded with quality trims/crown molding, and a wonderful fireplace for those cool days. The primary bedroom is suited with a fireplace and wood mantle making for a cozy atmosphere. The primary bath has a tiled walk-in shower and highlighted with a dual vanity. The full unfinished basement is ready for finishing with an egress window, a rough-in for future bath, and high ceilings. You'll want to spend ample time outside enjoying the extended patio accented with stone walls, the stunning pergola, the walk way stepping stones, and the beautifully landscaped beds with retaining walls. AC was updated in 2024, Hot Water Heater 2023, and a Radon Fan has been installed. HOA dues are a bargain at $130 per month for irrigation, lawn care, snow removal, clubhouse with gym, sauna & inground pool. If you want Quiet, Quality and Community, this is it!
Active
Price cut: $10K (9/30)
$339,900
3903 Dunloe Pl, Bloomington, IL 61704
2beds
3,302sqft
Est.:
Duplex, Single Family Residence
Built in 2011
-- sqft lot
$-- Zestimate®
$103/sqft
$130/mo HOA
What's special
- 128 days |
- 492 |
- 12 |
Zillow last checked: 8 hours ago
Listing updated: October 05, 2025 at 10:07pm
Listing courtesy of:
Dan Weber 309-662-9333,
Coldwell Banker Real Estate Group
Source: MRED as distributed by MLS GRID,MLS#: 12435538
Tour with a local agent
Facts & features
Interior
Bedrooms & bathrooms
- Bedrooms: 2
- Bathrooms: 2
- Full bathrooms: 2
Rooms
- Room types: Walk In Closet
Primary bedroom
- Features: Flooring (Hardwood), Bathroom (Full, Double Sink, Lever/Easy to use faucets)
- Level: Main
- Area: 196 Square Feet
- Dimensions: 14X14
Bedroom 2
- Features: Flooring (Wood Laminate)
- Level: Main
- Area: 195 Square Feet
- Dimensions: 15X13
Dining room
- Features: Flooring (Travertine)
- Level: Main
- Area: 190 Square Feet
- Dimensions: 19X10
Family room
- Features: Flooring (Travertine)
- Level: Main
- Area: 513 Square Feet
- Dimensions: 19X27
Kitchen
- Features: Kitchen (Eating Area-Breakfast Bar, Eating Area-Table Space, Island, Breakfast Room, Custom Cabinetry, Pantry, SolidSurfaceCounter), Flooring (Travertine)
- Level: Main
- Area: 323 Square Feet
- Dimensions: 17X19
Laundry
- Features: Flooring (Ceramic Tile)
- Level: Main
- Area: 24 Square Feet
- Dimensions: 4X6
Walk in closet
- Features: Flooring (Carpet)
- Level: Main
- Area: 56 Square Feet
- Dimensions: 8X7
Heating
- Natural Gas, Forced Air
Cooling
- Central Air
Appliances
- Included: Microwave, Dishwasher, High End Refrigerator, Oven, Down Draft, Gas Cooktop
- Laundry: Main Level
Features
- Cathedral Ceiling(s), 1st Floor Bedroom, 1st Floor Full Bath, Built-in Features, Walk-In Closet(s), Quartz Counters
- Flooring: Laminate
- Basement: Unfinished,Bath/Stubbed,Egress Window,Full
- Number of fireplaces: 2
- Fireplace features: Gas Log, Family Room, Master Bedroom
- Common walls with other units/homes: End Unit
Interior area
- Total structure area: 3,302
- Total interior livable area: 3,302 sqft
- Finished area below ground: 0
Property
Parking
- Total spaces: 2
- Parking features: Garage Door Opener, On Site, Garage Owned, Attached, Garage
- Attached garage spaces: 2
- Has uncovered spaces: Yes
Accessibility
- Accessibility features: No Disability Access
Features
- Patio & porch: Patio, Porch
- Pool features: In Ground
- Has view: Yes
- View description: Water, Back of Property
- Water view: Water,Back of Property
Lot
- Size: 4,256 Square Feet
- Dimensions: 28 X 152
- Features: On Golf Course, Irregular Lot, Landscaped, Pie Shaped Lot, Views
Details
- Additional structures: Pergola, Club House
- Parcel number: 2218253017
- Special conditions: None
- Other equipment: Ceiling Fan(s), Sump Pump, Sprinkler-Lawn
Construction
Type & style
- Home type: MultiFamily
- Property subtype: Duplex, Single Family Residence
Materials
- Vinyl Siding, Brick
Condition
- New construction: No
- Year built: 2011
Utilities & green energy
- Sewer: Public Sewer
- Water: Public
Community & HOA
Community
- Features: Sidewalks, Street Lights
- Subdivision: Dunraven
HOA
- Has HOA: Yes
- Amenities included: Exercise Room, Golf Course, Party Room, Pool, Sauna, Clubhouse, In Ground Pool, In-Ground Sprinkler System, Private Inground Pool
- Services included: Insurance, Clubhouse, Exercise Facilities, Pool, Exterior Maintenance, Lawn Care, Snow Removal, Other
- HOA fee: $130 monthly
Location
- Region: Bloomington
Financial & listing details
- Price per square foot: $103/sqft
- Tax assessed value: $252,105
- Annual tax amount: $6,885
- Date on market: 8/4/2025
- Ownership: Fee Simple
Estimated market value
Not available
Estimated sales range
Not available
Not available
Price history
Price history
| Date | Event | Price |
|---|---|---|
| 9/30/2025 | Price change | $339,900-2.9%$103/sqft |
Source: | ||
| 9/6/2025 | Price change | $349,900-2.8%$106/sqft |
Source: | ||
| 8/4/2025 | Listed for sale | $359,900+40.6%$109/sqft |
Source: | ||
| 5/11/2021 | Sold | $256,000-1.2%$78/sqft |
Source: | ||
| 3/28/2021 | Pending sale | $259,000$78/sqft |
Source: | ||
Public tax history
Public tax history
| Year | Property taxes | Tax assessment |
|---|---|---|
| 2023 | $6,612 +18% | $84,035 +21.1% |
| 2022 | $5,602 +14% | $69,399 +5.2% |
| 2021 | $4,912 | $65,945 +2.7% |
Find assessor info on the county website
BuyAbility℠ payment
Est. payment
$2,524/mo
Principal & interest
$1666
Property taxes
$609
Other costs
$249
Climate risks
Neighborhood: 61704
Nearby schools
GreatSchools rating
- 6/10Benjamin Elementary SchoolGrades: K-5Distance: 2.2 mi
- 7/10Evans Junior High SchoolGrades: 6-8Distance: 1.8 mi
- 8/10Normal Community High SchoolGrades: 9-12Distance: 5.6 mi
Schools provided by the listing agent
- Elementary: Benjamin Elementary
- Middle: Evans Jr High
- High: Normal Community High School
- District: 5
Source: MRED as distributed by MLS GRID. This data may not be complete. We recommend contacting the local school district to confirm school assignments for this home.
- Loading
- Loading
