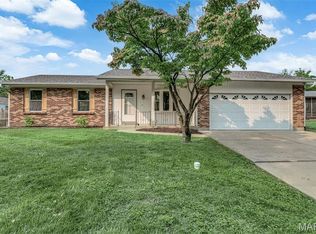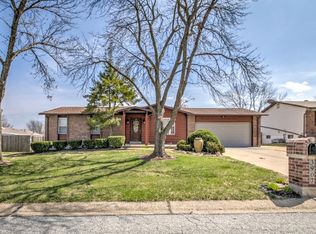Closed
Listing Provided by:
John K Platten 314-952-0884,
Keller Williams Realty West
Bought with: Lou Realty Group
Price Unknown
3903 Copper Rdg, Saint Peters, MO 63376
3beds
1,600sqft
Single Family Residence
Built in 1978
10,454.4 Square Feet Lot
$268,300 Zestimate®
$--/sqft
$2,396 Estimated rent
Home value
$268,300
$250,000 - $290,000
$2,396/mo
Zestimate® history
Loading...
Owner options
Explore your selling options
What's special
This home has so much to offer her new family .... from the large level fenced yard to the finished lower level with two additional sleeping areas and 3rd bath. The main level features a spacious eat in kitchen including plenty of cabinet & counter space & is highlighted with a screened in porch to enjoy the morning coffee or a lazy afternoon. The living room is plenty big, has warm colors. The picture window and the glass storm door allow more than enough natural light. The 3 bedrooms on the main level are nicely sized and the master includes a private bath. The lower level rec-room is huge and is wired for surround sound. The two other rooms (both have closets - 1 a walk-in & the other spacious) are perfect for the additional guest bedrooms/home office/craft room/workout room...you choose. Even with all of the finished square footage there is ample storage
Zillow last checked: 8 hours ago
Listing updated: April 28, 2025 at 05:00pm
Listing Provided by:
John K Platten 314-952-0884,
Keller Williams Realty West
Bought with:
Dana Eller, 2016019889
Lou Realty Group
Source: MARIS,MLS#: 24048481 Originating MLS: St. Charles County Association of REALTORS
Originating MLS: St. Charles County Association of REALTORS
Facts & features
Interior
Bedrooms & bathrooms
- Bedrooms: 3
- Bathrooms: 3
- Full bathrooms: 3
- Main level bathrooms: 2
- Main level bedrooms: 3
Primary bedroom
- Features: Wall Covering: Some
- Level: Main
- Area: 169
- Dimensions: 13x13
Bedroom
- Features: Wall Covering: Some
- Level: Main
- Area: 130
- Dimensions: 13x10
Bedroom
- Features: Wall Covering: Some
- Level: Main
- Area: 90
- Dimensions: 10x9
Great room
- Features: Floor Covering: Laminate, Wall Covering: Some
- Level: Main
- Area: 221
- Dimensions: 17x13
Kitchen
- Features: Floor Covering: Laminate, Wall Covering: Some
- Level: Main
- Area: 234
- Dimensions: 18x13
Heating
- Natural Gas, Forced Air
Cooling
- Central Air, Electric
Appliances
- Included: Dishwasher, Microwave, Electric Range, Electric Oven, Gas Water Heater
Features
- High Speed Internet, Shower, Eat-in Kitchen, Kitchen/Dining Room Combo
- Doors: Panel Door(s)
- Windows: Insulated Windows
- Basement: Partially Finished,Sleeping Area
- Has fireplace: No
- Fireplace features: Recreation Room, None
Interior area
- Total structure area: 1,600
- Total interior livable area: 1,600 sqft
- Finished area above ground: 1,120
- Finished area below ground: 540
Property
Parking
- Total spaces: 2
- Parking features: Attached, Garage, Garage Door Opener
- Attached garage spaces: 2
Features
- Levels: One
- Patio & porch: Patio, Screened
Lot
- Size: 10,454 sqft
- Dimensions: 120 x 88
- Features: Corner Lot, Level
Details
- Parcel number: 300045104000120.0000000
- Special conditions: Standard
Construction
Type & style
- Home type: SingleFamily
- Architectural style: Ranch,Traditional
- Property subtype: Single Family Residence
Materials
- Brick Veneer, Frame, Vinyl Siding
Condition
- Year built: 1978
Details
- Warranty included: Yes
Utilities & green energy
- Sewer: Public Sewer
- Water: Public
Community & neighborhood
Location
- Region: Saint Peters
- Subdivision: Golden Hills Estate #1
Other
Other facts
- Listing terms: Cash,Conventional,FHA,VA Loan
- Ownership: Private
- Road surface type: Concrete
Price history
| Date | Event | Price |
|---|---|---|
| 9/23/2024 | Sold | -- |
Source: | ||
| 8/29/2024 | Listed for sale | $250,000$156/sqft |
Source: | ||
| 8/6/2024 | Pending sale | $250,000$156/sqft |
Source: | ||
| 8/2/2024 | Listed for sale | $250,000+82.6%$156/sqft |
Source: | ||
| 3/8/2013 | Sold | -- |
Source: | ||
Public tax history
| Year | Property taxes | Tax assessment |
|---|---|---|
| 2024 | $3,380 +0.1% | $48,329 |
| 2023 | $3,376 +20.8% | $48,329 +29.7% |
| 2022 | $2,794 | $37,273 |
Find assessor info on the county website
Neighborhood: 63376
Nearby schools
GreatSchools rating
- 8/10Henderson Elementary SchoolGrades: K-5Distance: 0.5 mi
- 7/10Hollenbeck Middle SchoolGrades: 6-8Distance: 3.2 mi
- 8/10Francis Howell North High SchoolGrades: 9-12Distance: 0.8 mi
Schools provided by the listing agent
- Elementary: Henderson Elem.
- Middle: Hollenbeck Middle
- High: Francis Howell North High
Source: MARIS. This data may not be complete. We recommend contacting the local school district to confirm school assignments for this home.
Get a cash offer in 3 minutes
Find out how much your home could sell for in as little as 3 minutes with a no-obligation cash offer.
Estimated market value
$268,300
Get a cash offer in 3 minutes
Find out how much your home could sell for in as little as 3 minutes with a no-obligation cash offer.
Estimated market value
$268,300

