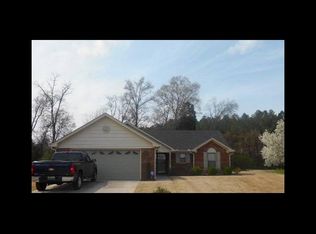Well maintained full brick 3 bed 2 bath home on a quiet street in a perfectly located neighborhood! This home is minutes from I-65 and located convenient to shopping, entertaining, and dining! This home has a 2 car garage, vaulted ceiling in living room, gas fireplace with logs only one year old, laminated wood floors throughout living areas, eat in kitchen w/ separate dining space, split floor plan that has an isolated master bedroom with private bath, walk in closet, separate shower, whirlpool tub, and vaulted ceiling. Private back yard has a large covered patio, plenty of yard space, and a 12x10 storage building with electrical ran to it and well insulated. Available for showi
This property is off market, which means it's not currently listed for sale or rent on Zillow. This may be different from what's available on other websites or public sources.
