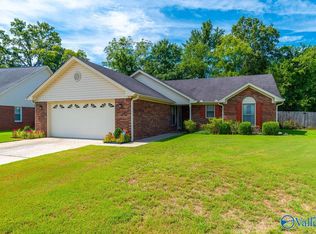Beautiful 3 Bedroom Home in SE Decatur Located minutes from I565 - Shopping- Restaurants, Home Features Large Great room with Gas Fireplace - Vaulted Ceilings Plant Ledge - Kitchen with tons of cabinets and stainless steel appliances, Split Bedroom Plan, Master Suites with Walk in Closet- Additional Spacious Bedrooms- Wood Floors in Main Area of Home- Attached Double Car Garage- Covered Patio- Sodded Yard -Large Backyard- Sprinkler System
This property is off market, which means it's not currently listed for sale or rent on Zillow. This may be different from what's available on other websites or public sources.
