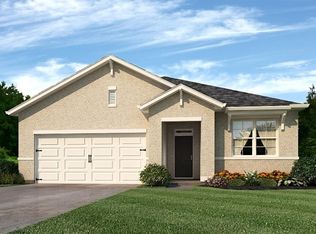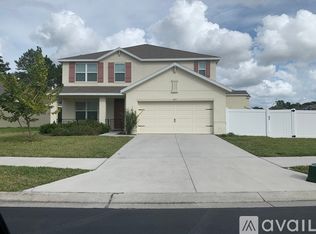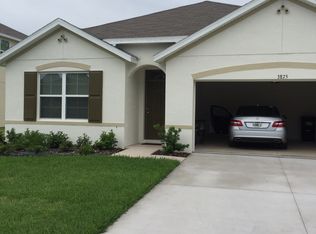Active With Contract. Conveniently located in the wonderful Sterling Hill Community that offers two club houses, two pools, playgrounds, and exercise facility, tennis and more. This home is perfect for the growing family. Mature landscaping and an arched walkway guide you into the home. The arch walkways continue inside the home and guide you seamlessly from room to room. The living room is a great size with large windows letting in lots of natural light. The kitchen holds perfect counter and cabinet space alongside a sizable breakfast bar, and closet pantry. The dining room area is located just outside the kitchen for serving meals conveniently. The 3 guest bedrooms are all generously sized with large closets and comfortable carpeting with the guest bath located centrally right outside the hallway. The master bedroom is a perfectly sized with crown molding and a private bathroom attached. The master bath holds dual sinks, a walk-in shower and a huge walk-in closet. Spend your time relaxing out back in your screened in porch or spend your time doing activities in your sizable back yard. Come see today!
This property is off market, which means it's not currently listed for sale or rent on Zillow. This may be different from what's available on other websites or public sources.


