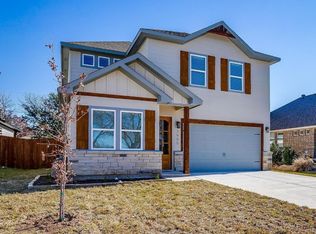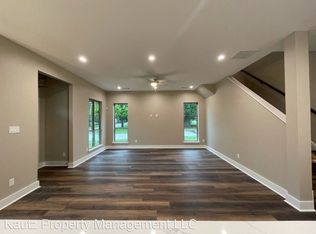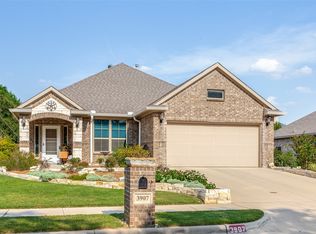Sold
Price Unknown
3903 Bendale Rd, Benbrook, TX 76116
5beds
2,782sqft
Farm, Single Family Residence
Built in 2024
5,998.21 Square Feet Lot
$449,600 Zestimate®
$--/sqft
$2,831 Estimated rent
Home value
$449,600
$427,000 - $472,000
$2,831/mo
Zestimate® history
Loading...
Owner options
Explore your selling options
What's special
You won't want to miss this beautiful new construction home in SW Fort Worth. The open floor plan includes plenty of space for the whole family spanning 5 bedrooms, 2 living rooms, and an office. You'll find custom finishes throughout, from the solid 8-foot front door to the massive ensuite rainfall shower. Quartz countertops, stainless steel appliances, designer tile, and wainscoting help create a sophisticated yet versatile style. Out back you'll find a cozy covered patio and ample yard space. With quiet streets and no HOA, stop by to see one of the last homes to be built in this terrific neighborhood!
Zillow last checked: 8 hours ago
Listing updated: June 19, 2025 at 06:08pm
Listed by:
Ryan Martin 0678541 817-522-1602,
Texas Connect Realty, LLC 817-522-1602
Bought with:
Jack Lisenby
DIY Realty
Source: NTREIS,MLS#: 20504639
Facts & features
Interior
Bedrooms & bathrooms
- Bedrooms: 5
- Bathrooms: 3
- Full bathrooms: 3
Primary bedroom
- Features: Dual Sinks, En Suite Bathroom, Walk-In Closet(s)
- Level: First
- Dimensions: 14 x 15
Bedroom
- Level: First
- Dimensions: 15 x 10
Bedroom
- Level: Second
- Dimensions: 12 x 11
Bedroom
- Level: Second
- Dimensions: 13 x 10
Bedroom
- Level: Second
- Dimensions: 12 x 10
Game room
- Level: Second
- Dimensions: 19 x 15
Living room
- Level: First
- Dimensions: 16 x 17
Office
- Level: Second
- Dimensions: 11 x 10
Heating
- Central, Electric
Cooling
- Central Air, Ceiling Fan(s), Electric
Appliances
- Included: Some Gas Appliances, Convection Oven, Dishwasher, Disposal, Gas Oven, Gas Range, Gas Water Heater, Microwave, Plumbed For Gas, Tankless Water Heater, Vented Exhaust Fan
- Laundry: Washer Hookup, Electric Dryer Hookup, Laundry in Utility Room
Features
- Built-in Features, Decorative/Designer Lighting Fixtures, Double Vanity, Eat-in Kitchen, Granite Counters, High Speed Internet, Kitchen Island, Open Floorplan, Pantry, Paneling/Wainscoting, Cable TV, Walk-In Closet(s)
- Flooring: Carpet, Tile, Vinyl
- Has basement: No
- Has fireplace: No
Interior area
- Total interior livable area: 2,782 sqft
Property
Parking
- Total spaces: 2
- Parking features: Door-Multi, Driveway
- Attached garage spaces: 2
- Has uncovered spaces: Yes
Features
- Levels: Two
- Stories: 2
- Patio & porch: Rear Porch, Covered, Patio
- Pool features: None
- Fencing: Wood
Lot
- Size: 5,998 sqft
- Dimensions: 50 x 120'
Details
- Parcel number: 42841753
- Other equipment: Irrigation Equipment
Construction
Type & style
- Home type: SingleFamily
- Architectural style: Contemporary/Modern,Farmhouse,Modern,Traditional,Detached
- Property subtype: Farm, Single Family Residence
Materials
- Fiber Cement, Radiant Barrier, Stone Veneer, Wood Siding
- Foundation: Slab
- Roof: Asphalt,Composition
Condition
- Year built: 2024
Utilities & green energy
- Sewer: Public Sewer
- Water: Public
- Utilities for property: Electricity Connected, Natural Gas Available, Municipal Utilities, Sewer Available, Separate Meters, Water Available, Cable Available
Community & neighborhood
Security
- Security features: Prewired, Carbon Monoxide Detector(s), Smoke Detector(s)
Location
- Region: Benbrook
- Subdivision: North Benbrook Addition
Price history
| Date | Event | Price |
|---|---|---|
| 2/22/2024 | Sold | -- |
Source: NTREIS #20504639 Report a problem | ||
| 2/9/2024 | Pending sale | $478,900$172/sqft |
Source: NTREIS #20504639 Report a problem | ||
| 1/31/2024 | Contingent | $478,900$172/sqft |
Source: NTREIS #20504639 Report a problem | ||
| 1/11/2024 | Listed for sale | $478,900$172/sqft |
Source: NTREIS #20504639 Report a problem | ||
Public tax history
| Year | Property taxes | Tax assessment |
|---|---|---|
| 2024 | $13,746 +1514.5% | -- |
| 2023 | $851 -13.3% | $40,000 |
| 2022 | $982 | $40,000 |
Find assessor info on the county website
Neighborhood: 76116
Nearby schools
GreatSchools rating
- 4/10Waverly Park Elementary SchoolGrades: PK-5Distance: 0.4 mi
- 2/10Leonard Middle SchoolGrades: 6-8Distance: 0.8 mi
- 2/10Western Hills High SchoolGrades: 9-12Distance: 0.4 mi
Schools provided by the listing agent
- Elementary: Waverlypar
- Middle: Leonard
- High: Westn Hill
- District: Fort Worth ISD
Source: NTREIS. This data may not be complete. We recommend contacting the local school district to confirm school assignments for this home.
Get a cash offer in 3 minutes
Find out how much your home could sell for in as little as 3 minutes with a no-obligation cash offer.
Estimated market value
$449,600


