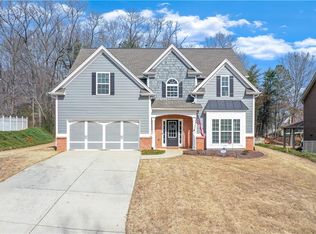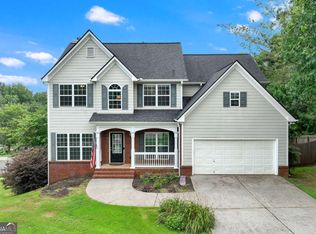Closed
$475,000
3902 Walnut Grove Way, Gainesville, GA 30506
6beds
3,557sqft
Single Family Residence
Built in 2006
0.29 Acres Lot
$475,100 Zestimate®
$134/sqft
$2,982 Estimated rent
Home value
$475,100
$451,000 - $499,000
$2,982/mo
Zestimate® history
Loading...
Owner options
Explore your selling options
What's special
Welcome to your dream home in the highly desirable Walnut Grove neighborhood! This beautifully maintained 5-bedroom, 3-bathroom two-story residence offers 2,593 sq. ft. across the main levels plus a fully finished 964 sq. ft. walk-out terrace level-perfect for multi-generational living or hosting long-term guests. The terrace includes its own kitchen, full bath, and private bedroom, making it ideal for in-laws, a grown child, or visitors seeking privacy and comfort. From the moment you arrive, the charming covered front porch and bright, welcoming foyer set the tone. To the right, a cozy den offers a perfect spot for a home office or reading nook, while a formal dining room on the left is ready to host holiday meals and special occasions. The main level also features a convenient guest bedroom, offering flexibility for family or friends. At the heart of the home, the expansive two-story family room is bathed in natural light and anchored by a beautiful fireplace, creating a warm and inviting atmosphere. The chef-inspired kitchen features generous cabinetry, ample countertop space, a rolling island, and a bright breakfast area that opens to a massive covered porch (12x28)-perfect for al fresco dining, grilling, or relaxing while overlooking the private backyard. Upstairs, retreat to a spacious primary suite with a large walk-in closet, a hidden storage area, and a luxurious en-suite bath. Additional bedrooms offer ample space for the whole family. With plenty of parking, this home is built to accommodate a growing household. Located just minutes from shopping, dining, Lake Lanier, and several storage facilities, this home delivers the perfect blend of comfort, convenience, and lifestyle.
Zillow last checked: 8 hours ago
Listing updated: October 01, 2025 at 07:16am
Listed by:
Cinthya Bourdua 678-617-6527,
Keller Williams Realty Consultants
Bought with:
Daniel A Thornhill, 376922
Keller Williams Realty Atl. Partners
Source: GAMLS,MLS#: 10565512
Facts & features
Interior
Bedrooms & bathrooms
- Bedrooms: 6
- Bathrooms: 4
- Full bathrooms: 4
- Main level bathrooms: 1
- Main level bedrooms: 1
Kitchen
- Features: Breakfast Area, Kitchen Island
Heating
- Electric
Cooling
- Central Air, Electric
Appliances
- Included: Dishwasher, Microwave, Oven/Range (Combo), Stainless Steel Appliance(s)
- Laundry: Other, Upper Level
Features
- Double Vanity, High Ceilings, In-Law Floorplan, Walk-In Closet(s)
- Flooring: Carpet, Hardwood, Tile
- Windows: Double Pane Windows
- Basement: Bath Finished,Bath/Stubbed,Daylight,Exterior Entry,Finished,Interior Entry
- Number of fireplaces: 1
- Common walls with other units/homes: No Common Walls
Interior area
- Total structure area: 3,557
- Total interior livable area: 3,557 sqft
- Finished area above ground: 2,593
- Finished area below ground: 964
Property
Parking
- Total spaces: 2
- Parking features: Attached, Garage, Garage Door Opener, Kitchen Level
- Has attached garage: Yes
Features
- Levels: Two
- Stories: 2
- Body of water: None
Lot
- Size: 0.29 Acres
- Features: Private, Sloped
- Residential vegetation: Wooded
Details
- Parcel number: 10099 000151
Construction
Type & style
- Home type: SingleFamily
- Architectural style: Traditional
- Property subtype: Single Family Residence
Materials
- Concrete
- Roof: Composition
Condition
- Updated/Remodeled
- New construction: No
- Year built: 2006
Utilities & green energy
- Sewer: Public Sewer
- Water: Public
- Utilities for property: Cable Available, Electricity Available, Sewer Available, Water Available
Green energy
- Energy efficient items: Appliances
Community & neighborhood
Security
- Security features: Smoke Detector(s)
Community
- Community features: None
Location
- Region: Gainesville
- Subdivision: Walnut Grove
HOA & financial
HOA
- Has HOA: Yes
- HOA fee: $200 annually
- Services included: Maintenance Grounds
Other
Other facts
- Listing agreement: Exclusive Right To Sell
- Listing terms: Cash,Conventional,FHA,VA Loan
Price history
| Date | Event | Price |
|---|---|---|
| 9/30/2025 | Sold | $475,000-1%$134/sqft |
Source: | ||
| 9/6/2025 | Pending sale | $480,000$135/sqft |
Source: | ||
| 8/13/2025 | Price change | $480,000-1%$135/sqft |
Source: | ||
| 7/17/2025 | Listed for sale | $485,000+121.6%$136/sqft |
Source: | ||
| 11/9/2006 | Sold | $218,900$62/sqft |
Source: Public Record | ||
Public tax history
| Year | Property taxes | Tax assessment |
|---|---|---|
| 2024 | $4,270 -2.3% | $175,760 +1.2% |
| 2023 | $4,370 +30.4% | $173,680 +36.6% |
| 2022 | $3,351 +2.7% | $127,160 +8.8% |
Find assessor info on the county website
Neighborhood: 30506
Nearby schools
GreatSchools rating
- 4/10Lanier Elementary SchoolGrades: PK-5Distance: 1.8 mi
- 5/10Chestatee Middle SchoolGrades: 6-8Distance: 2.3 mi
- 5/10Chestatee High SchoolGrades: 9-12Distance: 2 mi
Schools provided by the listing agent
- Elementary: Lanier
- Middle: Chestatee
- High: Chestatee
Source: GAMLS. This data may not be complete. We recommend contacting the local school district to confirm school assignments for this home.
Get a cash offer in 3 minutes
Find out how much your home could sell for in as little as 3 minutes with a no-obligation cash offer.
Estimated market value
$475,100
Get a cash offer in 3 minutes
Find out how much your home could sell for in as little as 3 minutes with a no-obligation cash offer.
Estimated market value
$475,100

