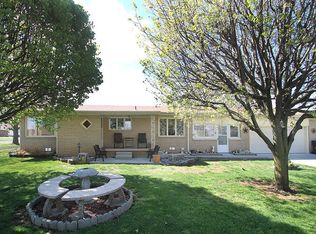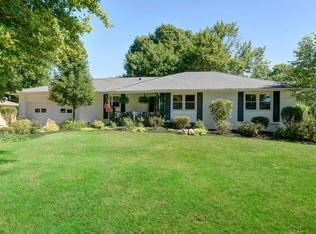Come tour our remodeled home in sought after Willard school district, offering 1816 square feet of comfortable living for anyone! Our home has many, many extras including a decked above ground pool, outdoor partially covered patio, hardwoods throughout,bonus room ( that could be made into a fourth bedroom) huge outbuilding wired with electricity for a hobbyist or just your everyday needs! 5 years ago our home had new HVAC, Garage door and roof installed. This is a must see and wont be on the market long! Not to mention, there is a great park directly across the street!
This property is off market, which means it's not currently listed for sale or rent on Zillow. This may be different from what's available on other websites or public sources.

