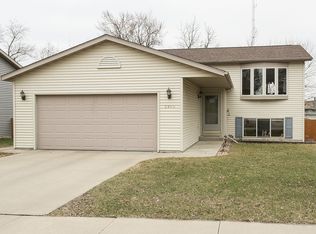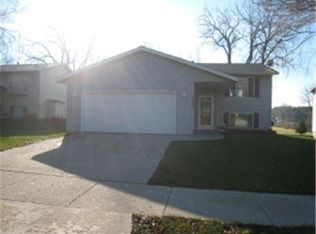2 car attached garage, oak hardwoods, new roof & vinyl siding. Located on a quiet street just minutes to the downtown. Home is across from a wooded preserve & walking trails close by. Short sale. 'Buyer acknowledges and agrees to pay 1% of the final sale price on the property or a minimum of $1500 whichever is greater to RPR Services at the time of closing.' This is a short sale facilitation fee.
This property is off market, which means it's not currently listed for sale or rent on Zillow. This may be different from what's available on other websites or public sources.

