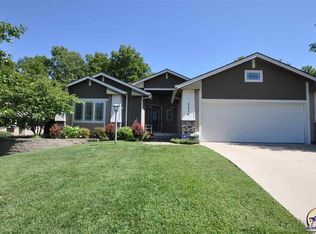This home is beautiful on the inside and out! Built to be comfortable, beautiful and energy efficient. It will remind you of a home on one of the designer tv shows. You will love the Fantastic finishes on this well designed 4 BR, 3.5BA SW Topeka home. Kitchen has high ceilings, walk in pantry, granite counter tops, and stainless steel appliances. Living room and dining room are open concept with plenty of natural light and high ceilings. Zoned heating and air and the basement and covered deck.
This property is off market, which means it's not currently listed for sale or rent on Zillow. This may be different from what's available on other websites or public sources.

