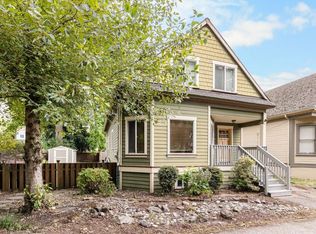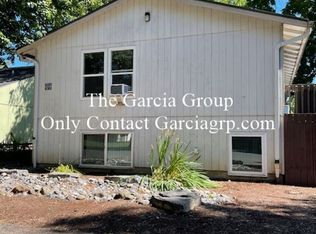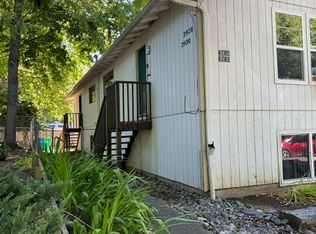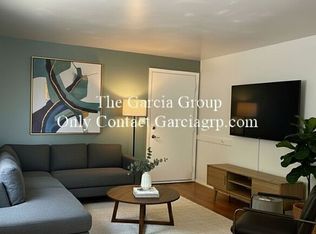Originally built in 1906, this home has retained some of the classic turn-of-the-century character! Two bedrooms are on first level; one is larger while the other is more compact. Third bedroom upstairs is spacious! Bonus room on first level would work as a den, office or other! Full bathroom with a tub/shower combination. Large unfinished basement adds plenty of space. Please note the basement cannot be used as a bedroom and cannot be slept in. Washer/dryer hookups in basement. LEASE DETAILS: - Lease Length: 12-months - Pets: Two pets maximum allowed with a combined weight up to 90 pounds. $50 monthly pet rent/per pet. Breed restrictions may apply. Pets must be spayed or neutered. Pets must be at least 1 year or older. A pet agreement must be signed prior to pets living on site. - Utilities: Garbage included. Tenants pay electric, gas, water/sewer and internet/wifi/cable. - Landscaping: Tenant responsibility. - No smoking on the premises. - Renters insurance required. - Must abide by HOA rules and regulations if applicable. HOW TO APPLY: - The Application Period Opens on Saturday, July 19th 2025 at 2:00 PM - We process completed applications in the order they are received. All individuals in your application group who are 18 years of age or older must submit an application in order for the application to be considered completed *Please note the property address will only populate on this page 15 minutes before the application period opens. Do not submit the application early as time penalties will apply, per housing bureau ordinances. Application/Screening Fee: $49.95/adult Screening Criteria Overview: Total verifiable household gross income should be at approximately 2x the monthly rent. Must have a minimum of one year verifiable rental history. Minimum credit score of 500 required. We run credit, criminal, and eviction history. Please inquire with Portland Property Management for a full application with complete screening criteria. Accessible Dwelling Unit: No Please note that while this property is listed with a projected availability date, the actual move in date is dependent on the approval date of an application. Upon application approval, we will set a move in date within a reasonable amount of days to accommodate our company procedures and in accordance with local ordinances. Please note that showings of occupied units are not guaranteed and/or subject to cancellation and availability.
This property is off market, which means it's not currently listed for sale or rent on Zillow. This may be different from what's available on other websites or public sources.




