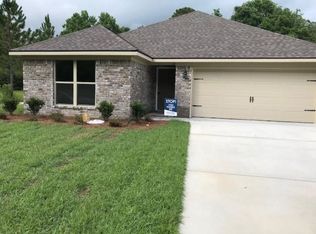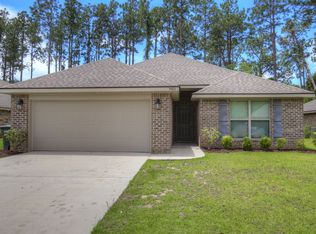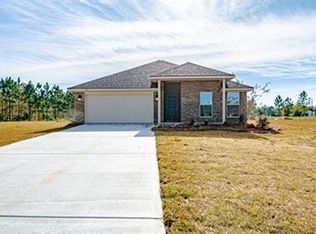Closed
$260,000
3902 Langley Ave, Foley, AL 36535
3beds
1,450sqft
Residential
Built in 2018
0.29 Acres Lot
$257,300 Zestimate®
$179/sqft
$1,867 Estimated rent
Home value
$257,300
$244,000 - $270,000
$1,867/mo
Zestimate® history
Loading...
Owner options
Explore your selling options
What's special
Welcome to 3902 Langley Avenue, a delightful GOLD FORTIFIED 3-bedroom, 2-bathroom home nestled in The Villages at Arbor Walk in Foley, Alabama. What an inviting atmosphere filled with natural light and modern comforts. The living room is perfect for relaxing and entertaining. The kitchen boasts granite countertops, stainless-steel appliances and ample cabinet space for storage. Enjoy casual meals at the breakfast bar or dinners in the adjacent dining area. The primary bedroom is large and features walk-in closets, and an en-suite bathroom with double vanity. Two additional bedrooms offer flexibility for family, guests, or a home office. Step outside and enjoy your beautiful backyard. The fenced yard and patio make a perfect place to enjoy some outdoor time. Nearby you will find shopping, dining, and entertainment options in one of the fastest growing areas in the USA. Don't miss your opportunity to own this charming home. Schedule your showing today and experience the best of Foley living at 3902 Langley Avenue. Buyer to verify all information during due diligence.
Zillow last checked: 8 hours ago
Listing updated: June 23, 2025 at 11:37am
Listed by:
Cory Skipper 334-456-1819,
Beachball Properties
Bought with:
Non Member
Source: Baldwin Realtors,MLS#: 377823
Facts & features
Interior
Bedrooms & bathrooms
- Bedrooms: 3
- Bathrooms: 2
- Full bathrooms: 2
- Main level bedrooms: 3
Primary bedroom
- Features: 1st Floor Primary, Walk-In Closet(s)
- Level: Main
- Area: 163.42
- Dimensions: 12.33 x 13.25
Bedroom 2
- Level: Main
- Area: 144
- Dimensions: 13.5 x 10.67
Bedroom 3
- Level: Main
- Area: 144
- Dimensions: 13.5 x 10.67
Primary bathroom
- Features: Double Vanity, Tub/Shower Combo
Kitchen
- Level: Main
- Area: 109.25
- Dimensions: 11.5 x 9.5
Living room
- Level: Main
- Area: 274.72
- Dimensions: 14.33 x 19.17
Heating
- Electric, Central, Heat Pump
Cooling
- Electric, Heat Pump
Appliances
- Included: Dishwasher, Disposal, Convection Oven, Refrigerator w/Ice Maker
- Laundry: Main Level
Features
- Ceiling Fan(s), En-Suite
- Flooring: Other
- Has basement: No
- Has fireplace: No
Interior area
- Total structure area: 1,450
- Total interior livable area: 1,450 sqft
Property
Parking
- Total spaces: 2
- Parking features: Attached, Garage
- Has attached garage: Yes
- Covered spaces: 2
Features
- Levels: One
- Stories: 1
- Patio & porch: Covered, Rear Porch
- Exterior features: Termite Contract
- Fencing: Fenced
- Has view: Yes
- View description: Trees/Woods
- Waterfront features: No Waterfront
Lot
- Size: 0.29 Acres
- Dimensions: IRR 64.8 x 179.9
- Features: Less than 1 acre
Details
- Parcel number: 6103070000006.136
Construction
Type & style
- Home type: SingleFamily
- Architectural style: Craftsman
- Property subtype: Residential
Materials
- Brick, Fortified-Gold
- Foundation: Slab
- Roof: Composition
Condition
- Resale
- New construction: No
- Year built: 2018
Utilities & green energy
- Utilities for property: Cable Available, Riviera Utilities
Community & neighborhood
Security
- Security features: Smoke Detector(s)
Community
- Community features: None
Location
- Region: Foley
- Subdivision: The Villages at Arbor Walk
HOA & financial
HOA
- Has HOA: Yes
- HOA fee: $230 annually
- Services included: Association Management, Maintenance Grounds
Other
Other facts
- Ownership: Whole/Full
Price history
| Date | Event | Price |
|---|---|---|
| 6/19/2025 | Sold | $260,000-5.5%$179/sqft |
Source: | ||
| 4/19/2025 | Listed for sale | $275,000-1.8%$190/sqft |
Source: | ||
| 9/10/2024 | Listing removed | $279,900-3.4%$193/sqft |
Source: | ||
| 8/22/2024 | Price change | $289,900-0.8%$200/sqft |
Source: | ||
| 7/18/2024 | Listed for sale | $292,300+21.3%$202/sqft |
Source: | ||
Public tax history
| Year | Property taxes | Tax assessment |
|---|---|---|
| 2025 | $892 +7.3% | $28,400 +6.9% |
| 2024 | $831 -52.2% | $26,560 -49.6% |
| 2023 | $1,740 | $52,720 +19.4% |
Find assessor info on the county website
Neighborhood: 36535
Nearby schools
GreatSchools rating
- 3/10Florence B Mathis ElementaryGrades: PK-6Distance: 2.1 mi
- 4/10Foley Middle SchoolGrades: 7-8Distance: 3.7 mi
- 7/10Foley High SchoolGrades: 9-12Distance: 2.1 mi
Schools provided by the listing agent
- Elementary: Foley Elementary
- Middle: Foley Middle
- High: Foley High
Source: Baldwin Realtors. This data may not be complete. We recommend contacting the local school district to confirm school assignments for this home.

Get pre-qualified for a loan
At Zillow Home Loans, we can pre-qualify you in as little as 5 minutes with no impact to your credit score.An equal housing lender. NMLS #10287.
Sell for more on Zillow
Get a free Zillow Showcase℠ listing and you could sell for .
$257,300
2% more+ $5,146
With Zillow Showcase(estimated)
$262,446

