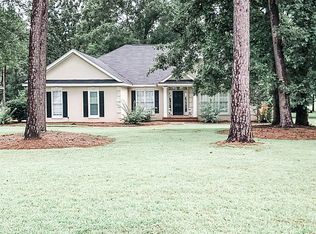Sold for $395,000
$395,000
3902 Edith Dr, Albany, GA 31721
4beds
2,390sqft
Detached Single Family
Built in 1999
0.64 Acres Lot
$364,800 Zestimate®
$165/sqft
$2,397 Estimated rent
Home value
$364,800
$347,000 - $383,000
$2,397/mo
Zestimate® history
Loading...
Owner options
Explore your selling options
What's special
COMPLETELY REMODELED FROM TOP TO BOTTOM – EXCELLENT NORTHWEST ALBANY LOCATION TUCKED IN A VERY QUIET NEIGHBORHOOD OFF WEST DOUBLEGATE. This huge family home is nestled on a 0.6-acre lot and features approximately 2,400 sq ft of living space with 9ft ceilings plus lots of windows allowing plenty of natural light. With an open kitchen floor plan that is completely updated. This 4-bedroom with 3 full bathrooms home features a lot of UPGRADES inside and out. - A NEW architectural SHINGLE ROOF - The kitchen has been fully updated with premium quartz countertops & subway tile backsplash. All three full bathrooms have been completely remodeled, and vanities have been updated with quartz. All the plumbing fixtures have been updated with premium plumbing fixtures, including new sinks, new faucets, new water lines, and new toilets. All new premium light fixtures, including LED recessed lights. New electrical outlets and switches. New LVP Flooring. The property's exterior and interior are freshly painted with premium paint from Sherwin-Williams. A fenced-in backyard provides your outdoor space and total privacy when you want to entertain. The owner has had this home re-inspected, and all repairs have been completed! This brick home is SOLID and has all the upgrades and features of a new construction house without the new construction price. If you are looking for a JUST-LIKE-NEW HOUSE without the new house price, look no further. Book an appointment now with a Realtor to view this gem. The seller is a licensed Realtor in the state of Georgia.
Zillow last checked: 8 hours ago
Listing updated: April 24, 2025 at 07:20am
Listed by:
Moses Dzikunu 229-789-9777,
ERA ALL IN ONE REALTY
Bought with:
Non-Member Agent
Non Member Office
Source: SWGMLS,MLS#: 164627
Facts & features
Interior
Bedrooms & bathrooms
- Bedrooms: 4
- Bathrooms: 3
- Full bathrooms: 3
Heating
- Heat: Central Electric, Fireplace(s)
Cooling
- A/C: Central Electric, Ceiling Fan(s)
Appliances
- Included: Dishwasher, Disposal, Range Hood Microwave, Refrigerator, Refrigerator Icemaker, Smooth Top, Stove/Oven Electric, Stainless Steel Appliance(s), Electric Water Heater
- Laundry: Laundry Room
Features
- Chair Rail, Crown Molding, Newly Painted, Recessed Lighting, Open Floorplan, Pantry, Specialty Ceilings, Walk-In Closet(s), His and Hers Closets, Granite Counters, Walls (Sheet Rock), Hall Jack/Jill Bath, Entrance Foyer
- Flooring: Ceramic Tile, New Carpet, Luxury Vinyl
- Has fireplace: Yes
Interior area
- Total structure area: 2,390
- Total interior livable area: 2,390 sqft
Property
Parking
- Total spaces: 2
- Parking features: Double, Garage
- Garage spaces: 2
Features
- Stories: 1
- Has spa: Yes
- Fencing: Back Yard,Privacy
- Waterfront features: None
Lot
- Size: 0.64 Acres
- Features: Curb & Gutter, None
Details
- Parcel number: 0052/00001/013
Construction
Type & style
- Home type: SingleFamily
- Architectural style: Bungalow
- Property subtype: Detached Single Family
Materials
- Brick, Metal Trim, Vinyl Trim
- Foundation: Slab
- Roof: Architectural
Condition
- Year built: 1999
Utilities & green energy
- Electric: Memc-Dougherty
- Sewer: Albany Utilities
- Water: Albany Utilities
- Utilities for property: Electricity Connected, Sewer Connected, Water Connected
Community & neighborhood
Security
- Security features: Smoke Detector(s)
Location
- Region: Albany
- Subdivision: Doublegate Trace
Other
Other facts
- Listing terms: Cash,FHA,VA Loan,Conventional
- Ownership: Investor
- Road surface type: Paved
Price history
| Date | Event | Price |
|---|---|---|
| 4/23/2025 | Sold | $395,000+2.4%$165/sqft |
Source: SWGMLS #164627 Report a problem | ||
| 3/31/2025 | Pending sale | $385,900$161/sqft |
Source: SWGMLS #164627 Report a problem | ||
| 3/29/2025 | Listed for sale | $385,900$161/sqft |
Source: SWGMLS #164627 Report a problem | ||
| 3/29/2025 | Pending sale | $385,900$161/sqft |
Source: SWGMLS #164627 Report a problem | ||
| 3/27/2025 | Listed for sale | $385,900+45.6%$161/sqft |
Source: SWGMLS #164627 Report a problem | ||
Public tax history
| Year | Property taxes | Tax assessment |
|---|---|---|
| 2024 | -- | $86,240 |
| 2023 | -- | $86,240 |
| 2022 | -- | $86,240 |
Find assessor info on the county website
Neighborhood: 31721
Nearby schools
GreatSchools rating
- 5/10Live Oak Elementary SchoolGrades: PK-5Distance: 2.3 mi
- 5/10Merry Acres Middle SchoolGrades: 6-8Distance: 4.9 mi
- 5/10Westover High SchoolGrades: 9-12Distance: 3.3 mi

Get pre-qualified for a loan
At Zillow Home Loans, we can pre-qualify you in as little as 5 minutes with no impact to your credit score.An equal housing lender. NMLS #10287.
