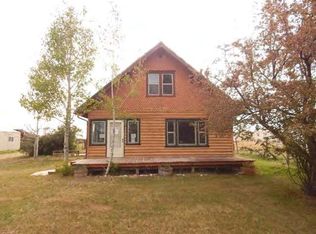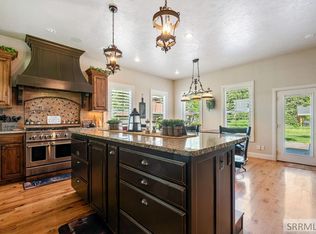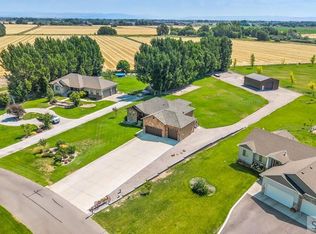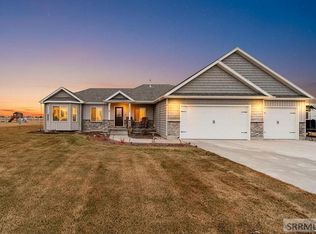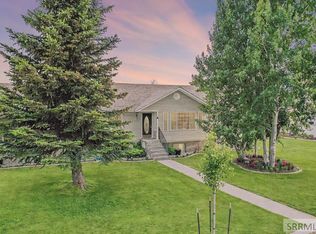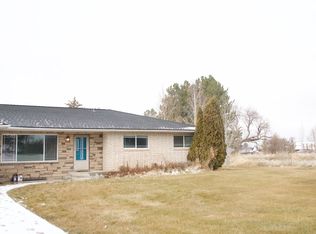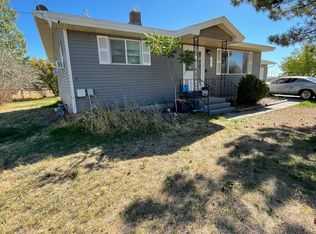5-Bedroom Home with Heated Shop on 1.13 Acres – Prime Rigby, Idaho Location Welcome to 3902 E 154 N, Rigby, Idaho – New updates throughout home 5-bedroom, 4-bathroom home offering over 3,650 sq ft of modern living space on a spacious 1.13-acre lot in a quiet, highly desirable neighborhood. Step inside to an open-concept floor plan featuring brand-new appliances, quartz countertops, stylish modern lighting, and updated finishes throughout. The luxurious primary suite includes a large walk-in closet and an en-suite bathroom with dual vanities and a custom tile shower. The finished basement provides versatile space perfect for a media room, home gym, office, or playroom. Energy-efficient windows and a new roof add lasting value and peace of mind. Outdoors, enjoy Idaho’s lifestyle with a massive 42’ x 45’ heated shop equipped with 10’ and 12’ overhead doors – ideal for RV storage, a workshop, or home-based business. The large lot provides plenty of room for outdoor entertaining, gardening, or future expansion. Conveniently located just minutes from Rigby schools, shopping, and outdoor recreation, this rare property combines comfort, space, and functionality in one of Rigby’s most sought-after areas.
Active
Price cut: $1K (2/5)
$698,000
3902 E 154 N, Rigby, ID 83442
5beds
3,656sqft
Est.:
Single Family Residence
Built in 2003
1.13 Acres Lot
$695,500 Zestimate®
$191/sqft
$-- HOA
What's special
Open-concept floor planStylish modern lightingNew roofQuartz countertopsEnergy-efficient windowsBrand-new appliancesUpdated finishes throughout
- 78 days |
- 1,421 |
- 65 |
Zillow last checked: 8 hours ago
Listing updated: February 04, 2026 at 07:23pm
Listed by:
Katie Sheppard 801-592-4444,
Silvercreek Realty Group
Source: PCTMLS,MLS#: 581146
Tour with a local agent
Facts & features
Interior
Bedrooms & bathrooms
- Bedrooms: 5
- Bathrooms: 4
- Full bathrooms: 3
- 1/2 bathrooms: 1
- Main level bathrooms: 1
Rooms
- Room types: Den-Study/Office, Formal Dining Room, Main Floor Family Room, Pantry, Workshop, Other
Dining room
- Description: Main Level Dining Room(s): 1
- Level: Main
Family room
- Description: Main Level Family Room(s): 1,Basement Level Family Room(s): 1
- Level: Main,Basement
Kitchen
- Description: Main Level Kitchen(s): 1
- Level: Main
Heating
- Natural Gas, Forced Air
Cooling
- Central Air
Appliances
- Included: Range/Oven, Refrigerator, Dishwasher, Microwave, Gas Water Heater, Water Softener Owned, Washer, Dryer
- Laundry: Upper Level
Features
- Walk-In Closet(s), Vaulted Ceiling(s)
- Basement: Full,Finished,Egress Windows
- Number of fireplaces: 1
- Fireplace features: Main Level Type: Gas
Interior area
- Total structure area: 3,656
- Total interior livable area: 3,656 sqft
Video & virtual tour
Property
Parking
- Total spaces: 5
- Parking features: Attached, RV Access/Parking, Circular Driveway, Driveway
- Attached garage spaces: 5
Features
- Levels: Two
- Stories: 2
- Patio & porch: Two, Covered Porch, Deck
- Fencing: Partial,Privacy,Other
Lot
- Size: 1.13 Acres
- Features: Low Traffic, Near Golf Course, Near Lake, Near Stream/River, Near Mall/Shopping, Near Park, Near Schools, Near University/College, Corner Lot, Rural, Sprinkler-Auto, Sprinkler System-Full, Established Lawn, Established Tree(s), Garden
- Topography: Level
Details
- Additional structures: Exterior Shop
- Parcel number: RP005180020010
- Zoning description: City Zoning: Residential,County Zoning: Residential Suburban
Construction
Type & style
- Home type: SingleFamily
- Property subtype: Single Family Residence
Materials
- Stone, Vinyl Siding, Vinyl, Frame
- Foundation: Concrete Perimeter
- Roof: Architectural
Condition
- New construction: No
- Year built: 2003
Utilities & green energy
- Electric: Rocky Mountain Power
- Sewer: Private Septic
- Water: Well-Private
Community & HOA
Community
- Subdivision: Meadow Brook
HOA
- Amenities included: None
Location
- Region: Rigby
Financial & listing details
- Price per square foot: $191/sqft
- Tax assessed value: $616,273
- Annual tax amount: $2,120
- Date on market: 11/26/2025
- Listing terms: Cash,Conventional,FHA,VA Loan,IFHA,USDA Loan
- Electric utility on property: Yes
Estimated market value
$695,500
$661,000 - $730,000
$2,671/mo
Price history
Price history
| Date | Event | Price |
|---|---|---|
| 2/5/2026 | Price change | $698,000-0.1%$191/sqft |
Source: | ||
| 1/28/2026 | Price change | $699,000-1.5%$191/sqft |
Source: | ||
| 1/12/2026 | Price change | $710,000-2.1%$194/sqft |
Source: | ||
| 12/17/2025 | Price change | $725,000-2.7%$198/sqft |
Source: | ||
| 11/27/2025 | Listed for sale | $745,000$204/sqft |
Source: | ||
Public tax history
Public tax history
| Year | Property taxes | Tax assessment |
|---|---|---|
| 2024 | $2,218 -10.5% | $616,273 -4.4% |
| 2023 | $2,479 -19.8% | $644,521 +11% |
| 2022 | $3,090 -2.5% | $580,586 +24.7% |
Find assessor info on the county website
BuyAbility℠ payment
Est. payment
$3,847/mo
Principal & interest
$3295
Property taxes
$308
Home insurance
$244
Climate risks
Neighborhood: 83442
Nearby schools
GreatSchools rating
- 6/10Jefferson Elementary SchoolGrades: K-5Distance: 2.5 mi
- 8/10Rigby Middle SchoolGrades: 6-8Distance: 1.5 mi
- 5/10Rigby Senior High SchoolGrades: 9-12Distance: 1.4 mi
Schools provided by the listing agent
- Elementary: Cottonwood Elementary
- Middle: Rigby
- High: Rigby
Source: PCTMLS. This data may not be complete. We recommend contacting the local school district to confirm school assignments for this home.
- Loading
- Loading
