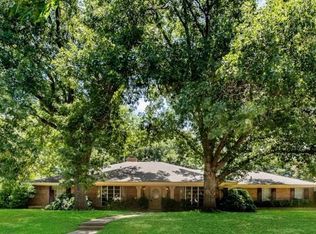Sold on 05/23/25
Price Unknown
3902 Country Club Rd, Arlington, TX 76013
4beds
2,604sqft
Single Family Residence
Built in 1966
0.33 Acres Lot
$369,300 Zestimate®
$--/sqft
$2,826 Estimated rent
Home value
$369,300
$343,000 - $399,000
$2,826/mo
Zestimate® history
Loading...
Owner options
Explore your selling options
What's special
Welcome home to this custom 4 bedroom home with 2 and a half baths in desirable Woodland West. Large family room featuring wood burning fireplace and built ins is open to kitchen and dining and a terrific gathering space for entertaining. Spacious yard with extra parking and open and covered patio area. This beautiful home is ready and waiting for its new owners.
Zillow last checked: 8 hours ago
Listing updated: June 19, 2025 at 07:39pm
Listed by:
Tim Beary 0530039 817-381-5123,
Beary Nice Homes 817-381-5123
Bought with:
Abigail Still
Still Brothers & ASSOC.
Source: NTREIS,MLS#: 20831930
Facts & features
Interior
Bedrooms & bathrooms
- Bedrooms: 4
- Bathrooms: 3
- Full bathrooms: 2
- 1/2 bathrooms: 1
Primary bedroom
- Level: First
- Dimensions: 17 x 17
Bedroom
- Level: First
- Dimensions: 11 x 10
Bedroom
- Level: First
- Dimensions: 15 x 11
Bedroom
- Level: First
- Dimensions: 13 x 11
Dining room
- Level: First
- Dimensions: 12 x 11
Kitchen
- Features: Solid Surface Counters
- Level: First
- Dimensions: 22 x 18
Laundry
- Level: First
- Dimensions: 16 x 12
Living room
- Features: Ceiling Fan(s), Fireplace
- Level: First
- Dimensions: 25 x 41
Living room
- Level: First
- Dimensions: 14 x 11
Heating
- Central, Electric, Fireplace(s)
Cooling
- Ceiling Fan(s), Electric
Appliances
- Included: Dishwasher, Disposal
Features
- Cable TV
- Has basement: No
- Number of fireplaces: 1
- Fireplace features: Living Room
Interior area
- Total interior livable area: 2,604 sqft
Property
Parking
- Total spaces: 2
- Parking features: Garage, Garage Door Opener, Garage Faces Rear
- Attached garage spaces: 2
Features
- Levels: One
- Stories: 1
- Pool features: None
Lot
- Size: 0.33 Acres
Details
- Parcel number: 02726440
Construction
Type & style
- Home type: SingleFamily
- Architectural style: Detached
- Property subtype: Single Family Residence
Condition
- Year built: 1966
Utilities & green energy
- Sewer: Public Sewer
- Water: Public
- Utilities for property: Sewer Available, Water Available, Cable Available
Community & neighborhood
Community
- Community features: Curbs
Location
- Region: Arlington
- Subdivision: Shady Valley Acres Add
Other
Other facts
- Listing terms: Cash,Conventional,FHA,Texas Vet,VA Loan
Price history
| Date | Event | Price |
|---|---|---|
| 5/23/2025 | Sold | -- |
Source: NTREIS #20831930 Report a problem | ||
| 5/12/2025 | Pending sale | $372,500$143/sqft |
Source: NTREIS #20831930 Report a problem | ||
| 5/9/2025 | Contingent | $372,500$143/sqft |
Source: NTREIS #20831930 Report a problem | ||
| 5/2/2025 | Price change | $372,500-0.7%$143/sqft |
Source: NTREIS #20831930 Report a problem | ||
| 4/1/2025 | Listed for sale | $375,000$144/sqft |
Source: NTREIS #20831930 Report a problem | ||
Public tax history
| Year | Property taxes | Tax assessment |
|---|---|---|
| 2024 | $3,895 -4.6% | $264,413 -7.2% |
| 2023 | $4,081 -17.4% | $284,920 +23.5% |
| 2022 | $4,938 +85.2% | $230,711 +18.8% |
Find assessor info on the county website
Neighborhood: West
Nearby schools
GreatSchools rating
- 7/10Hill Elementary SchoolGrades: PK-6Distance: 1.6 mi
- 4/10Bailey Junior High SchoolGrades: 7-8Distance: 1.2 mi
- 3/10Arlington High SchoolGrades: 9-12Distance: 3 mi
Schools provided by the listing agent
- Elementary: Hill
- High: Arlington
- District: Arlington ISD
Source: NTREIS. This data may not be complete. We recommend contacting the local school district to confirm school assignments for this home.
Get a cash offer in 3 minutes
Find out how much your home could sell for in as little as 3 minutes with a no-obligation cash offer.
Estimated market value
$369,300
Get a cash offer in 3 minutes
Find out how much your home could sell for in as little as 3 minutes with a no-obligation cash offer.
Estimated market value
$369,300
