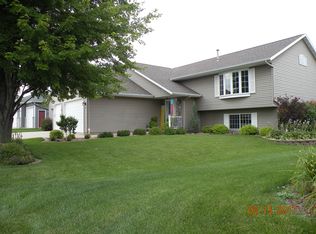Closed
$510,000
3902 Chipshot Ln SE, Rochester, MN 55904
5beds
3,764sqft
Single Family Residence
Built in 2002
0.32 Acres Lot
$537,400 Zestimate®
$135/sqft
$3,233 Estimated rent
Home value
$537,400
$500,000 - $580,000
$3,233/mo
Zestimate® history
Loading...
Owner options
Explore your selling options
What's special
Do not wait to see this unique multi-level design home with over 3000 square feet of finished living space plus an additional 650 plus of unfinished flex space with access to an oversized 3-car heated garage, You can check off all of your wish lists wants. This immaculate home features 5 bedrooms, 4 baths, an inviting family room with fireplace, and an oversized sun-splashed kitchen perfect for entertaining. All situated on an immaculate landscaped cul-de-sac lot with irrigation. Great location close to bike trail, golf course and choice of Rochester or Dover-Eyota schools.
Zillow last checked: 8 hours ago
Listing updated: June 26, 2025 at 10:26pm
Listed by:
Dean Mack 507-288-7665,
Edina Realty, Inc.,
Trina Solano 507-261-4030
Bought with:
Dalton Travis
Edina Realty, Inc.
Source: NorthstarMLS as distributed by MLS GRID,MLS#: 6489583
Facts & features
Interior
Bedrooms & bathrooms
- Bedrooms: 5
- Bathrooms: 4
- Full bathrooms: 3
- 1/2 bathrooms: 1
Bedroom 1
- Level: Upper
- Area: 210 Square Feet
- Dimensions: 15x14
Bedroom 2
- Level: Upper
- Area: 168 Square Feet
- Dimensions: 14x12
Bedroom 3
- Level: Upper
- Area: 169 Square Feet
- Dimensions: 13x13
Bedroom 4
- Level: Lower
- Area: 182 Square Feet
- Dimensions: 14x13
Bedroom 5
- Level: Lower
- Area: 182 Square Feet
- Dimensions: 14x13
Dining room
- Level: Main
- Area: 126 Square Feet
- Dimensions: 14x9
Family room
- Level: Lower
- Area: 504 Square Feet
- Dimensions: 28x18
Kitchen
- Level: Main
- Area: 252 Square Feet
- Dimensions: 18x14
Living room
- Level: Main
- Area: 312 Square Feet
- Dimensions: 24x13
Heating
- Forced Air
Cooling
- Central Air
Appliances
- Included: Air-To-Air Exchanger, Dishwasher, Disposal, Dryer, Exhaust Fan, Microwave, Refrigerator, Washer
Features
- Basement: Egress Window(s),Partially Finished
- Has fireplace: No
- Fireplace features: Gas
Interior area
- Total structure area: 3,764
- Total interior livable area: 3,764 sqft
- Finished area above ground: 2,308
- Finished area below ground: 700
Property
Parking
- Total spaces: 3
- Parking features: Attached, Concrete, Garage Door Opener
- Attached garage spaces: 3
- Has uncovered spaces: Yes
Accessibility
- Accessibility features: None
Features
- Levels: Four or More Level Split
- Patio & porch: Deck
Lot
- Size: 0.32 Acres
- Features: Corner Lot, Irregular Lot
Details
- Foundation area: 1480
- Parcel number: 630544057529
- Zoning description: Residential-Single Family
Construction
Type & style
- Home type: SingleFamily
- Property subtype: Single Family Residence
Materials
- Brick/Stone, Steel Siding, Concrete
- Roof: Age 8 Years or Less
Condition
- Age of Property: 23
- New construction: No
- Year built: 2002
Utilities & green energy
- Gas: Natural Gas
- Sewer: City Sewer/Connected
- Water: City Water/Connected
Community & neighborhood
Location
- Region: Rochester
- Subdivision: Eastwood Hills 2nd Sub
HOA & financial
HOA
- Has HOA: No
Other
Other facts
- Road surface type: Paved
Price history
| Date | Event | Price |
|---|---|---|
| 6/26/2024 | Sold | $510,000-6.4%$135/sqft |
Source: | ||
| 6/3/2024 | Pending sale | $544,900$145/sqft |
Source: | ||
| 2/14/2024 | Listed for sale | $544,900$145/sqft |
Source: | ||
Public tax history
| Year | Property taxes | Tax assessment |
|---|---|---|
| 2025 | $7,457 +16% | $563,400 +6.7% |
| 2024 | $6,427 | $527,800 +3.8% |
| 2023 | -- | $508,500 +5.9% |
Find assessor info on the county website
Neighborhood: 55904
Nearby schools
GreatSchools rating
- 5/10Pinewood Elementary SchoolGrades: PK-5Distance: 2.4 mi
- 9/10Mayo Senior High SchoolGrades: 8-12Distance: 2.4 mi
- 4/10Willow Creek Middle SchoolGrades: 6-8Distance: 2.6 mi
Schools provided by the listing agent
- Elementary: Pinewood
- Middle: Willow Creek
- High: Mayo
Source: NorthstarMLS as distributed by MLS GRID. This data may not be complete. We recommend contacting the local school district to confirm school assignments for this home.
Get a cash offer in 3 minutes
Find out how much your home could sell for in as little as 3 minutes with a no-obligation cash offer.
Estimated market value$537,400
Get a cash offer in 3 minutes
Find out how much your home could sell for in as little as 3 minutes with a no-obligation cash offer.
Estimated market value
$537,400
