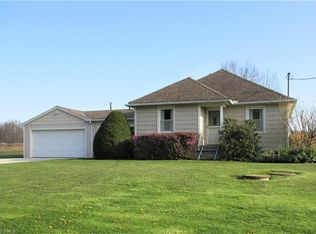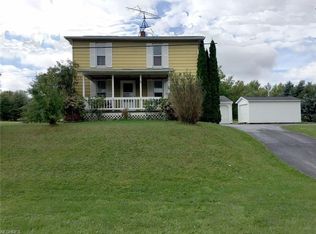Country Living in Kingsville. This three-bedroom, one and half bath home is nestled on a quiet, corner lot in Kingsville with peace and tranquility. Surrounded by the outdoors this property creates a private setting perfect for relaxation and gatherings. Extend the growing season with a attached Greenhouse which is need of some TLC. Enjoy the 4.5 acres of land and outbuilding for all your outdoor toys. Inside, a first-floor room that has dual purposes as an office or spare bedroom, hardwood flooring throughout. The eat-in kitchen shines with a traditional kitchen with ample amount of counter space, and the large living room with hardwood floors flows seamlessly into the dining room. A cozy home to start your own homestead. A large metal outbuilding offers plenty of storage for equipment, mowers, supplies and toys. This home is perfect for those seeking a peaceful, country-like setting with the convenience of city living. House being sold As-is.
This property is off market, which means it's not currently listed for sale or rent on Zillow. This may be different from what's available on other websites or public sources.


