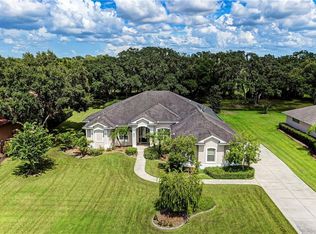Take one look at this beautiful 4/3/3 Pool home situated on over a half acre and you will want to live here. As soon as you walk in the front door you'll notice the open floor plan with 14' ceilings, crown molding, spacious great room which opens up directly to your extended lanai, pool and spa with views of mother nature and accent oak trees. Splash into the breathtaking oversized saltwater, pebble tech pool and spa with an auto cleaning system. Back inside you will enjoy entertaining your guess at the 8 person bar while you prepare a meal in your spacious kitchen with granite counter tops and warm wood cabinets. Or retreat to your double entry door master suite with larger private bath, spa like garden tub, walk in shower, double sinks with tons of granite counter top space and huge walk in closet. Large three car side load garage, floors have been treated to prevent staining, perfect for any hobby. This home has so much to offer. You must come and see it for yourself!
This property is off market, which means it's not currently listed for sale or rent on Zillow. This may be different from what's available on other websites or public sources.
