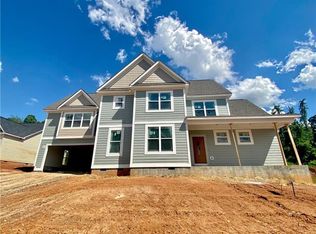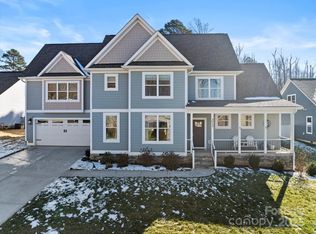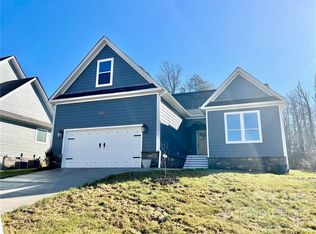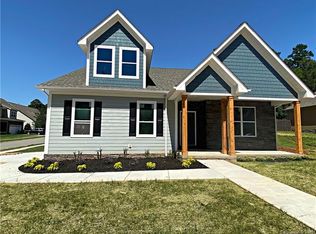Closed
$610,000
3902 13th St NE, Hickory, NC 28601
4beds
3,061sqft
Single Family Residence
Built in 2023
0.22 Acres Lot
$646,800 Zestimate®
$199/sqft
$2,447 Estimated rent
Home value
$646,800
$569,000 - $731,000
$2,447/mo
Zestimate® history
Loading...
Owner options
Explore your selling options
What's special
Welcome to this Custom built 4 bedroom/3 bath home! Located 3 minutes away from Lake Hickory and 10 minutes away from downtown Hickory and 15 minutes to Geitner Park. The home boasts a spacious open floor plan with plenty of natural light, perfect for entertaining guests. The kitchen features granite countertops, high-end stainless-steel appliances and a spacious layout. Primary bedroom tucked nicely on main level with a beautifully ensuite bathroom and walk-in custom-built closet. Work from home in the spacious bonus room/office on the upstairs floor. One bedroom upstairs situated between a lounge area or could easily become a playroom. Soak in the magnificent views on the front or covered back porch of the house. Don't miss out on this beautiful home.
Zillow last checked: 8 hours ago
Listing updated: July 23, 2024 at 04:19pm
Listing Provided by:
Eric Trejo Eric@nestlewoodrealty.com,
Nestlewood Realty, LLC,
Haydee Trejo,
Nestlewood Realty, LLC
Bought with:
Helene Cote
EXP Realty LLC Mooresville
Source: Canopy MLS as distributed by MLS GRID,MLS#: 4135624
Facts & features
Interior
Bedrooms & bathrooms
- Bedrooms: 4
- Bathrooms: 3
- Full bathrooms: 3
- Main level bedrooms: 3
Primary bedroom
- Level: Main
Primary bedroom
- Level: Main
Bedroom s
- Level: Main
Bedroom s
- Level: Main
Bedroom s
- Level: Upper
Bedroom s
- Level: Main
Bedroom s
- Level: Main
Bedroom s
- Level: Upper
Bathroom full
- Level: Main
Bathroom full
- Level: Main
Bathroom full
- Level: Upper
Bathroom full
- Level: Main
Bathroom full
- Level: Main
Bathroom full
- Level: Upper
Dining area
- Level: Main
Dining area
- Level: Main
Great room
- Level: Upper
Great room
- Level: Upper
Kitchen
- Level: Main
Kitchen
- Level: Main
Laundry
- Level: Main
Laundry
- Level: Main
Living room
- Level: Main
Living room
- Level: Main
Heating
- Central
Cooling
- Central Air
Appliances
- Included: Bar Fridge, Disposal, Double Oven, Electric Cooktop, Microwave, Refrigerator
- Laundry: Laundry Room
Features
- Has basement: No
Interior area
- Total structure area: 3,061
- Total interior livable area: 3,061 sqft
- Finished area above ground: 3,061
- Finished area below ground: 0
Property
Parking
- Total spaces: 2
- Parking features: Driveway, Attached Garage, Garage on Main Level
- Attached garage spaces: 2
- Has uncovered spaces: Yes
Features
- Levels: Two
- Stories: 2
- Patio & porch: Deck, Front Porch
Lot
- Size: 0.22 Acres
- Features: Corner Lot
Details
- Parcel number: 371408874502
- Zoning: R-4
- Special conditions: Standard
Construction
Type & style
- Home type: SingleFamily
- Property subtype: Single Family Residence
Materials
- Fiber Cement, Stone
- Foundation: Crawl Space
- Roof: Shingle
Condition
- New construction: Yes
- Year built: 2023
Details
- Builder name: Solid Rock
Utilities & green energy
- Sewer: Public Sewer
- Water: City
Community & neighborhood
Location
- Region: Hickory
- Subdivision: The Falls at Cloninger Mill
Other
Other facts
- Road surface type: Concrete, Paved
Price history
| Date | Event | Price |
|---|---|---|
| 7/23/2024 | Sold | $610,000-1.6%$199/sqft |
Source: | ||
| 5/2/2024 | Listed for sale | $620,000-4.5%$203/sqft |
Source: | ||
| 4/15/2024 | Listing removed | -- |
Source: | ||
| 3/26/2024 | Price change | $649,500-0.1%$212/sqft |
Source: | ||
| 2/24/2024 | Price change | $649,900-6.5%$212/sqft |
Source: | ||
Public tax history
| Year | Property taxes | Tax assessment |
|---|---|---|
| 2025 | $4,832 +2.9% | $562,800 +2.3% |
| 2024 | $4,698 +3081.4% | $550,400 +3081.5% |
| 2023 | $148 -21.3% | $17,300 +10.9% |
Find assessor info on the county website
Neighborhood: 28601
Nearby schools
GreatSchools rating
- 7/10Clyde Campbell Elementary SchoolGrades: PK-6Distance: 0.7 mi
- 4/10Harry M Arndt MiddleGrades: 7-8Distance: 1.9 mi
- 6/10Saint Stephens HighGrades: PK,9-12Distance: 1.8 mi
Schools provided by the listing agent
- Elementary: Clyde Campbell
- Middle: Arndt
- High: Hickory
Source: Canopy MLS as distributed by MLS GRID. This data may not be complete. We recommend contacting the local school district to confirm school assignments for this home.

Get pre-qualified for a loan
At Zillow Home Loans, we can pre-qualify you in as little as 5 minutes with no impact to your credit score.An equal housing lender. NMLS #10287.
Sell for more on Zillow
Get a free Zillow Showcase℠ listing and you could sell for .
$646,800
2% more+ $12,936
With Zillow Showcase(estimated)
$659,736


