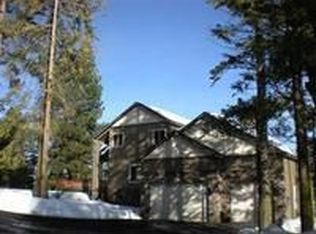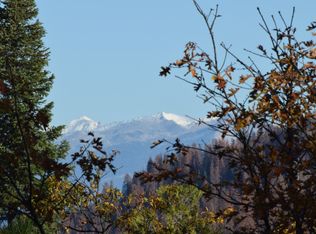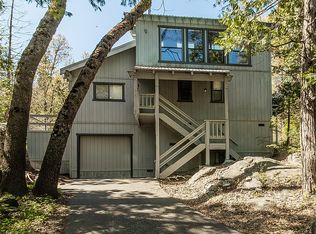Sold for $1,060,000 on 08/29/23
$1,060,000
39018 Littlefield Rd, Shaver Lake, CA 93664
3beds
3baths
2,282sqft
Residential, Single Family Residence, Cabin
Built in 1999
1.87 Acres Lot
$1,027,200 Zestimate®
$465/sqft
$2,925 Estimated rent
Home value
$1,027,200
$976,000 - $1.09M
$2,925/mo
Zestimate® history
Loading...
Owner options
Explore your selling options
What's special
Located in the very desirable Appleridge/Meadowridge subdivision, this stunning home is situated amongst majestic pines and cedars on 1.87 acres. This gorgeous 3-bedroom, 3 bath home offers plenty of privacy and features soaring vaulted tongue and groove ceilings, rock fireplace, beautifully remodeled kitchen and floor to ceiling picture windows where you will enjoy impressive views of the Minarets and Yosemite. The master suite is conveniently located on the main floor and features a custom-built quartzite and stone shower with an amazing waterfall feature, double sinks, a jetted tub surrounded by stone, and a walk-in closet. You will also find on the main floor an additional bedroom with a private deck, perfect to enjoy the forest view with your morning coffee, along with a bathroom with quartrzite and stone finishes, and laundry room. The newly remodeled kitchen features beautiful custom cabinetry, new stainless appliances, 2 dishwashers, wine fridge and large pantry. Upstairs you will find an additional bedroom with a private deck, a bathroom with custom rock and stone finishes, a large loft and the KID CAVE- there is plenty of room here for anything kids could want. Outdoor features include several levels of decking to enjoy those evening barbecues, an outdoor firepit, close proximity to the community pond and plenty of room to explore. There is plenty of room in the 2 -car garage for all your toys, plus a brand-new Generac generator which will power the whole house.
Zillow last checked: 8 hours ago
Listing updated: September 01, 2023 at 08:51am
Listed by:
Teresa Goodnight DRE #01273879 559-907-3843,
Pinnacle Real Estate of Shaver
Bought with:
Gregory Kosareff, DRE #01195078
Realty Concepts, Ltd. - Fresno
Source: Fresno MLS,MLS#: 597395Originating MLS: Fresno MLS
Facts & features
Interior
Bedrooms & bathrooms
- Bedrooms: 3
- Bathrooms: 3
Primary bedroom
- Area: 0
- Dimensions: 0 x 0
Bedroom 1
- Area: 0
- Dimensions: 0 x 0
Bedroom 2
- Area: 0
- Dimensions: 0 x 0
Bedroom 3
- Area: 0
- Dimensions: 0 x 0
Bedroom 4
- Area: 0
- Dimensions: 0 x 0
Bathroom
- Features: Shower
Dining room
- Features: Family Room/Area
- Area: 0
- Dimensions: 0 x 0
Family room
- Area: 0
- Dimensions: 0 x 0
Kitchen
- Features: Eat-in Kitchen, Pantry
- Area: 0
- Dimensions: 0 x 0
Living room
- Area: 0
- Dimensions: 0 x 0
Basement
- Area: 0
Heating
- Central
Appliances
- Included: Built In Range/Oven, Disposal, Dishwasher, Microwave, Refrigerator, Wine Refrigerator
- Laundry: Inside, Utility Room, Lower Level
Features
- Isolated Bedroom, Isolated Bathroom, Built-in Features, Loft, Game Room
- Flooring: Carpet, Other
- Windows: Double Pane Windows
- Number of fireplaces: 1
- Fireplace features: Masonry, Wood Burning
Interior area
- Total structure area: 2,282
- Total interior livable area: 2,282 sqft
Property
Parking
- Parking features: Open
- Has attached garage: Yes
- Has uncovered spaces: Yes
Features
- Levels: Two
- Stories: 2
- Patio & porch: Covered, Uncovered, Deck
- Spa features: Bath
Lot
- Size: 1.87 Acres
- Features: Mountain, Mature Landscape
Details
- Parcel number: 13040804
- Zoning: R1
Construction
Type & style
- Home type: SingleFamily
- Architectural style: Cabin
- Property subtype: Residential, Single Family Residence, Cabin
Materials
- Other
- Foundation: Wood Subfloor
- Roof: Composition
Condition
- Year built: 1999
Utilities & green energy
- Sewer: Septic Tank
- Water: Public
- Utilities for property: Public Utilities, Propane
Community & neighborhood
Security
- Security features: Security System
Location
- Region: Shaver Lake
HOA & financial
HOA
- Has HOA: Yes
- HOA fee: $1,000 annually
- Amenities included: Lake/Pond, Other/None
Other financial information
- Total actual rent: 0
Other
Other facts
- Listing agreement: Exclusive Right To Sell
Price history
| Date | Event | Price |
|---|---|---|
| 8/29/2023 | Sold | $1,060,000-1.9%$465/sqft |
Source: Fresno MLS #597395 Report a problem | ||
| 7/27/2023 | Pending sale | $1,080,000$473/sqft |
Source: Fresno MLS #597395 Report a problem | ||
| 7/25/2023 | Price change | $1,080,000-5.7%$473/sqft |
Source: Fresno MLS #597395 Report a problem | ||
| 7/22/2023 | Price change | $1,145,000-4.5%$502/sqft |
Source: Fresno MLS #597395 Report a problem | ||
| 7/20/2023 | Listed for sale | $1,199,000+93.4%$525/sqft |
Source: Fresno MLS #597395 Report a problem | ||
Public tax history
| Year | Property taxes | Tax assessment |
|---|---|---|
| 2025 | $11,811 +6.2% | $1,081,200 +2% |
| 2024 | $11,116 +52% | $1,060,000 +53.3% |
| 2023 | $7,315 +1.3% | $691,618 +2% |
Find assessor info on the county website
Neighborhood: 93664
Nearby schools
GreatSchools rating
- 6/10Pine Ridge Elementary SchoolGrades: K-8Distance: 2.2 mi
Schools provided by the listing agent
- Elementary: Pineridge
- Middle: Pineridge
- High: Sierra
Source: Fresno MLS. This data may not be complete. We recommend contacting the local school district to confirm school assignments for this home.

Get pre-qualified for a loan
At Zillow Home Loans, we can pre-qualify you in as little as 5 minutes with no impact to your credit score.An equal housing lender. NMLS #10287.


