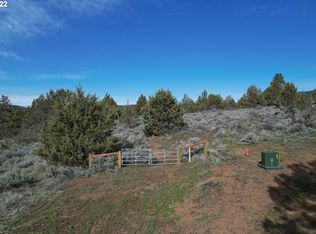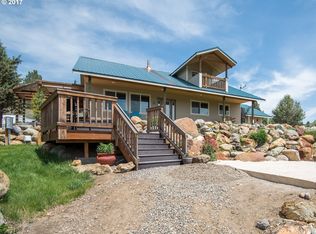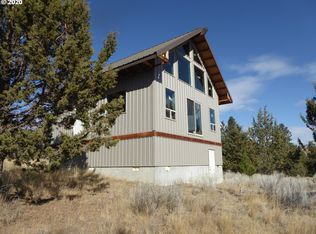80 Acres in the trees about 14 miles out of Baker City. The home is a double wide manufactured with a newer 14'x14' addition, new vinyl windows and with many more updates. Property has views, creek, pond, spring, old mine, several outbuildings which includes a shop, heated & wired storage building, hay shed, barn, tool shed and more in a Exclusive Farm Use zone.
This property is off market, which means it's not currently listed for sale or rent on Zillow. This may be different from what's available on other websites or public sources.


