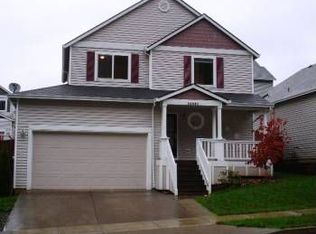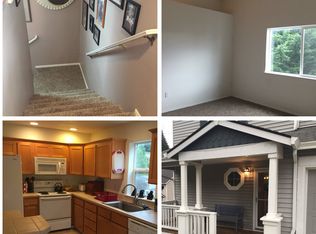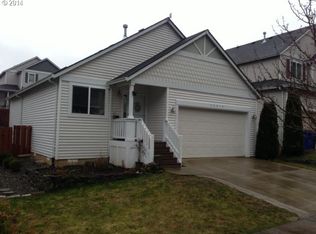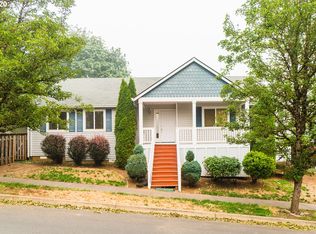Sold
$459,000
39013 Jerger St, Sandy, OR 97055
3beds
1,435sqft
Residential, Single Family Residence
Built in 2003
-- sqft lot
$456,100 Zestimate®
$320/sqft
$2,506 Estimated rent
Home value
$456,100
$433,000 - $479,000
$2,506/mo
Zestimate® history
Loading...
Owner options
Explore your selling options
What's special
Delightful, south facing, sun-filled home features the great-room living you are looking for! High ceilings, open spaces and a smart, one-level floor plan make this a fantastic home. Kitchen features an island with breakfast bar & lots of counterspace & storage. Spacious, primary ensuite bedroom with a skylight and walk-in closet. Slider to the patio and hot tub make entertaining easy. Nice, fenced backyard is semi-private with a terra cotta chiminea for relaxing around an evening fire. New hot tub pump, new AC, new dishwasher and disposal and new fence posts. High ceilings in the garage for extra storage and inground sprinklers = low maintenance yard to just simply enjoy. Wait until all the new landscaping pops!!
Zillow last checked: 8 hours ago
Listing updated: June 05, 2023 at 08:41am
Listed by:
Kim McGinnis 503-348-8841,
Realty ONE Group Prestige
Bought with:
Brittany Gibbs, 201209867
Move Real Estate Inc
Source: RMLS (OR),MLS#: 23650708
Facts & features
Interior
Bedrooms & bathrooms
- Bedrooms: 3
- Bathrooms: 2
- Full bathrooms: 2
- Main level bathrooms: 2
Primary bedroom
- Features: Suite, Walkin Closet
- Level: Main
- Area: 210
- Dimensions: 14 x 15
Bedroom 2
- Level: Main
- Area: 110
- Dimensions: 11 x 10
Bedroom 3
- Level: Main
- Area: 110
- Dimensions: 11 x 10
Dining room
- Features: Living Room Dining Room Combo, High Ceilings
- Level: Main
- Area: 456
- Dimensions: 19 x 24
Kitchen
- Features: Eat Bar, Island, Microwave, Free Standing Range, Free Standing Refrigerator, High Ceilings
- Level: Main
- Area: 99
- Width: 11
Living room
- Features: Living Room Dining Room Combo, High Ceilings
- Level: Main
- Area: 456
- Dimensions: 19 x 24
Heating
- Forced Air
Cooling
- Central Air
Appliances
- Included: Dishwasher, Disposal, Free-Standing Range, Free-Standing Refrigerator, Microwave, Gas Water Heater
- Laundry: Laundry Room
Features
- Ceiling Fan(s), High Ceilings, Living Room Dining Room Combo, Eat Bar, Kitchen Island, Suite, Walk-In Closet(s), Tile
- Flooring: Wall to Wall Carpet
- Windows: Double Pane Windows, Vinyl Frames
- Basement: Crawl Space
Interior area
- Total structure area: 1,435
- Total interior livable area: 1,435 sqft
Property
Parking
- Total spaces: 2
- Parking features: Driveway, Off Street, Garage Door Opener, Attached
- Attached garage spaces: 2
- Has uncovered spaces: Yes
Accessibility
- Accessibility features: One Level, Accessibility
Features
- Levels: One
- Stories: 1
- Patio & porch: Patio, Porch
- Exterior features: Yard
- Has spa: Yes
- Spa features: Free Standing Hot Tub
Lot
- Features: Corner Lot, Level, Sprinkler, SqFt 3000 to 4999
Details
- Parcel number: 05006903
Construction
Type & style
- Home type: SingleFamily
- Architectural style: Ranch
- Property subtype: Residential, Single Family Residence
Materials
- Lap Siding
- Foundation: Concrete Perimeter
- Roof: Composition
Condition
- Resale
- New construction: No
- Year built: 2003
Utilities & green energy
- Gas: Gas
- Sewer: Public Sewer
- Water: Public
Community & neighborhood
Location
- Region: Sandy
Other
Other facts
- Listing terms: Cash,Conventional,FHA,VA Loan
- Road surface type: Paved
Price history
| Date | Event | Price |
|---|---|---|
| 6/5/2023 | Sold | $459,000+2%$320/sqft |
Source: | ||
| 5/8/2023 | Pending sale | $449,950$314/sqft |
Source: | ||
| 4/27/2023 | Price change | $449,950-2.2%$314/sqft |
Source: | ||
| 4/20/2023 | Price change | $460,000-1.1%$321/sqft |
Source: | ||
| 4/10/2023 | Listed for sale | $465,000+38.8%$324/sqft |
Source: | ||
Public tax history
| Year | Property taxes | Tax assessment |
|---|---|---|
| 2024 | $3,583 +2.7% | $211,710 +3% |
| 2023 | $3,490 +2.8% | $205,544 +3% |
| 2022 | $3,395 +3.6% | $199,558 +3% |
Find assessor info on the county website
Neighborhood: 97055
Nearby schools
GreatSchools rating
- 8/10Firwood Elementary SchoolGrades: K-5Distance: 2 mi
- 5/10Cedar Ridge Middle SchoolGrades: 6-8Distance: 1.2 mi
- 5/10Sandy High SchoolGrades: 9-12Distance: 1.8 mi
Schools provided by the listing agent
- Elementary: Firwood
- Middle: Cedar Ridge
- High: Sandy
Source: RMLS (OR). This data may not be complete. We recommend contacting the local school district to confirm school assignments for this home.
Get a cash offer in 3 minutes
Find out how much your home could sell for in as little as 3 minutes with a no-obligation cash offer.
Estimated market value
$456,100
Get a cash offer in 3 minutes
Find out how much your home could sell for in as little as 3 minutes with a no-obligation cash offer.
Estimated market value
$456,100



