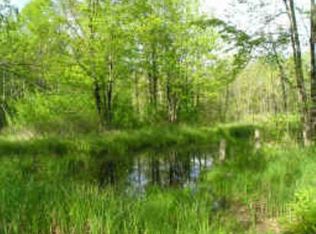Closed
$330,000
39010 Degerstrom Rd, Askov, MN 55704
5beds
2,128sqft
Manufactured Home
Built in 2000
39.5 Acres Lot
$350,700 Zestimate®
$155/sqft
$1,593 Estimated rent
Home value
$350,700
$326,000 - $375,000
$1,593/mo
Zestimate® history
Loading...
Owner options
Explore your selling options
What's special
MOTIVATED SELLER! This 5 bedroom 3 bathroom home sits on just under 40 acres with 20 acres of tillable land, 10 Acres of pasture, two ponds, plenty of wildlife, 3 Apple trees, plum tree, grape vine and asparagus patch. The home offers 3 full bathrooms, 2 living rooms, primary bath & primary walk-in closet. Updates include all appliances, flooring in the kitchen and both living rooms, new roof (2019) and new counter tops. This turn key hobby farm will not last long. Call to book you showing today.
Zillow last checked: 8 hours ago
Listing updated: September 08, 2024 at 07:21pm
Listed by:
Timothy Haley 320-364-0379,
Century 21 Moline Realty Inc
Bought with:
Charissa Harms-Ertl
Keller Williams Integrity NW
Source: NorthstarMLS as distributed by MLS GRID,MLS#: 6384988
Facts & features
Interior
Bedrooms & bathrooms
- Bedrooms: 5
- Bathrooms: 3
- Full bathrooms: 3
Bedroom 1
- Level: Main
- Area: 180 Square Feet
- Dimensions: 15x12
Bedroom 2
- Level: Main
- Area: 110 Square Feet
- Dimensions: 11x10
Bedroom 3
- Level: Main
- Area: 143 Square Feet
- Dimensions: 13x11
Bedroom 4
- Level: Main
- Area: 100 Square Feet
- Dimensions: 10x10
Bedroom 5
- Level: Main
- Area: 100 Square Feet
- Dimensions: 10x10
Family room
- Level: Main
- Area: 247 Square Feet
- Dimensions: 19x13
Kitchen
- Level: Main
- Area: 273 Square Feet
- Dimensions: 21x13
Living room
- Level: Main
- Area: 240 Square Feet
- Dimensions: 12x20
Mud room
- Level: Main
- Area: 200 Square Feet
- Dimensions: 20x10
Walk in closet
- Level: Main
- Area: 35 Square Feet
- Dimensions: 7x5
Heating
- Forced Air
Cooling
- Window Unit(s)
Appliances
- Included: Dishwasher, Dryer, Electric Water Heater, Exhaust Fan, Microwave, Range, Refrigerator, Washer
Features
- Basement: Crawl Space
- Has fireplace: No
Interior area
- Total structure area: 2,128
- Total interior livable area: 2,128 sqft
- Finished area above ground: 2,128
- Finished area below ground: 0
Property
Parking
- Total spaces: 2
- Parking features: Detached, Heated Garage, Insulated Garage
- Garage spaces: 2
Accessibility
- Accessibility features: None
Features
- Levels: One
- Stories: 1
- Patio & porch: Composite Decking, Covered
- Pool features: None
- Fencing: Electric,Wire
Lot
- Size: 39.50 Acres
- Dimensions: 1302 x 1318 x 1302 x 1318
- Features: Tillable
Details
- Additional structures: Barn(s), Lean-To
- Foundation area: 2128
- Parcel number: 0250114003
- Zoning description: Residential-Single Family
- Other equipment: Fuel Tank - Rented
- Horse amenities: Tack Room
Construction
Type & style
- Home type: MobileManufactured
- Property subtype: Manufactured Home
Materials
- Vinyl Siding, Frame
- Roof: Age 8 Years or Less,Asphalt
Condition
- Age of Property: 24
- New construction: No
- Year built: 2000
Utilities & green energy
- Electric: Circuit Breakers, 200+ Amp Service, Power Company: Minnesota Power
- Gas: Pellet, Propane
- Sewer: Holding Tank, Mound Septic, Private Sewer
- Water: Drilled, Private
Community & neighborhood
Location
- Region: Askov
HOA & financial
HOA
- Has HOA: No
Other
Other facts
- Road surface type: Unimproved
Price history
| Date | Event | Price |
|---|---|---|
| 9/8/2023 | Pending sale | $359,900+9.1%$169/sqft |
Source: | ||
| 9/6/2023 | Sold | $330,000-8.3%$155/sqft |
Source: | ||
| 7/24/2023 | Price change | $359,900-2.7%$169/sqft |
Source: | ||
| 6/27/2023 | Price change | $369,900-2.6%$174/sqft |
Source: | ||
| 6/23/2023 | Listed for sale | $379,900+276.1%$179/sqft |
Source: | ||
Public tax history
| Year | Property taxes | Tax assessment |
|---|---|---|
| 2024 | $848 +3.7% | $299,800 +69.4% |
| 2023 | $818 -18.5% | $177,000 +22.2% |
| 2022 | $1,004 | $144,900 +3.5% |
Find assessor info on the county website
Neighborhood: 55704
Nearby schools
GreatSchools rating
- 7/10East Central Elementary SchoolGrades: PK-6Distance: 5.9 mi
- 4/10East Central Senior SecondaryGrades: 7-12Distance: 5.9 mi
