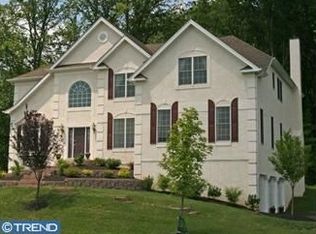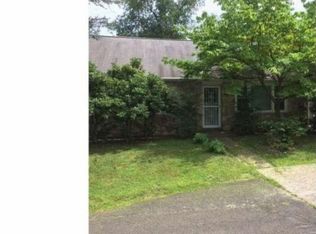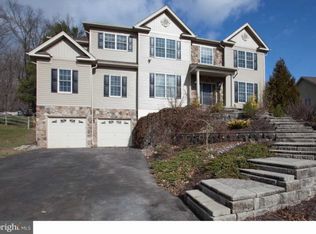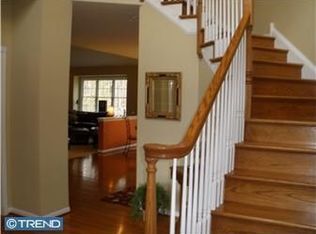Buckingham Farmhouse Hideaway. Set on a secluded lot in Buckingham Township this 5 bedroom 3 full bath stone farmhouse awaits another owner to add to its history. Entering through the Centre Hall Foyer with first floor full bath, Living room on your right w/9 foot ceilings, hardwood floors, and fireplace and the Formal Dining room w/hardwood floors and Fireplace on your left. Continue through the Dining room to the spacious eat-in Kitchen w/ glass cooktop stove, double sink, raised stone gas Hearth and Atrium door leading to the large rear deck. The second floor includes 2 bedrooms, an all-tile full bath, and Master Bedroom suite with sitting room, full bath w/clawfoot raised tub, shower stall and dual vanities. The Master Bedroom also includes a walk-in closet, two additional closets, hardwood floors and large windows letting in a lot of sunlight. The third floor consists of a sitting area and two additional bedrooms w/random width original flooring. The Basement includes storage, utilities, laundry and an already wood paneled room with working wet bar (thought to be a former speakeasy) ready for finishing. Also included is a two car garage, large wood deck and patio, fenced yards and working chicken coop. All of this located in the Central Bucks School District and easy access to New Jersey, the Rte 202 Parkway and all points North and South. An Idyllic private getaway!
This property is off market, which means it's not currently listed for sale or rent on Zillow. This may be different from what's available on other websites or public sources.



